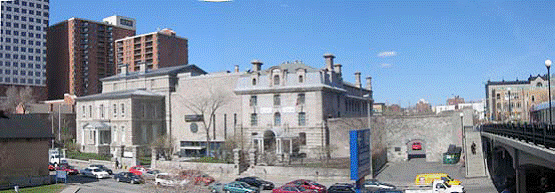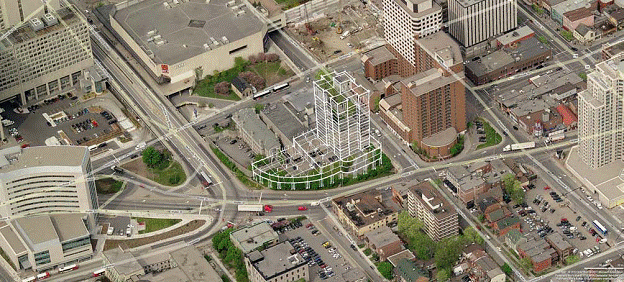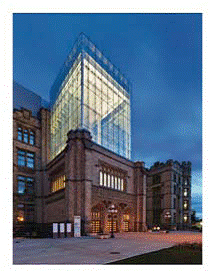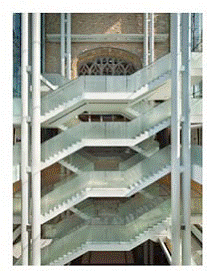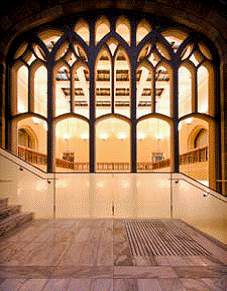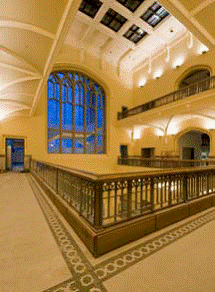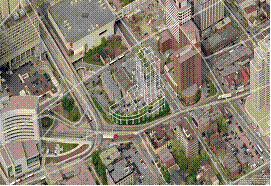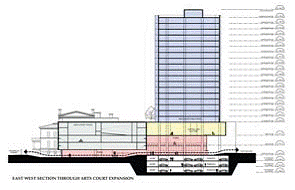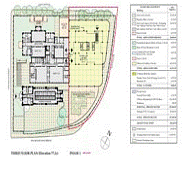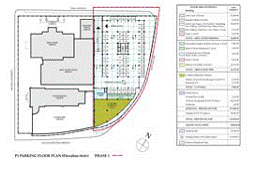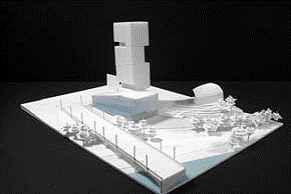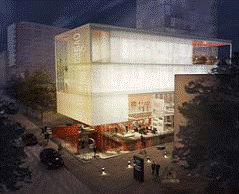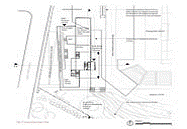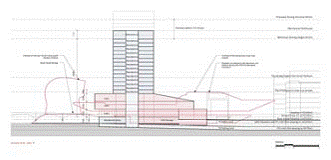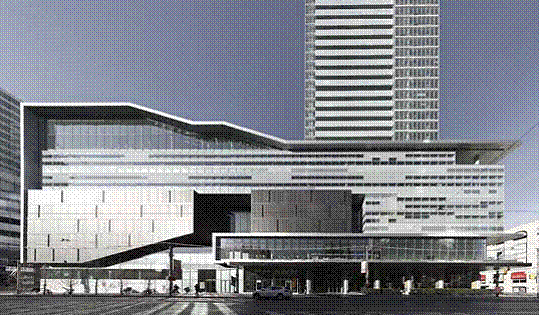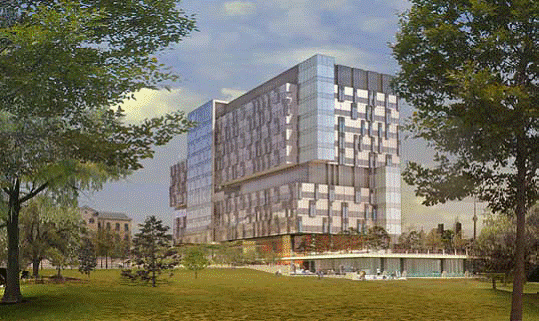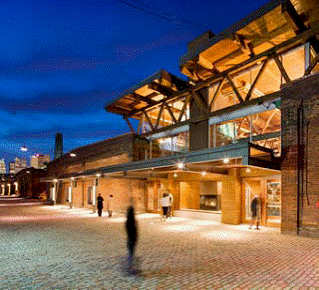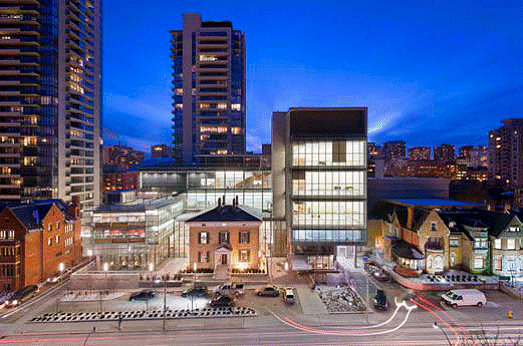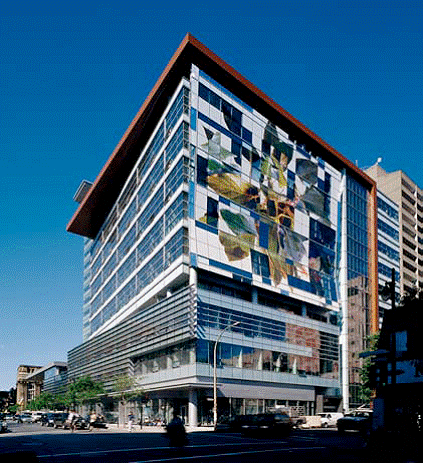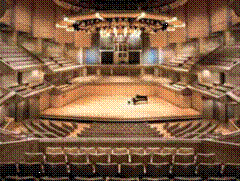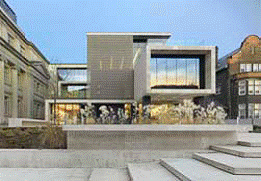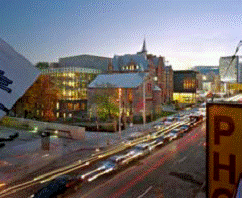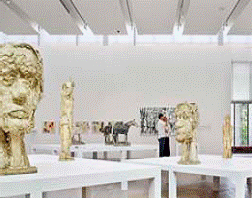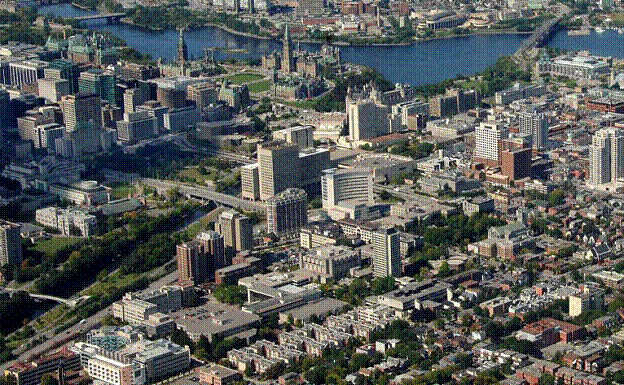2. ARTS COURT REDEVELOPMENT –
IMPLEMENTATION
RÉAMÉNAGEMENT DE LA COUR
DES ARTS - MISE EN œuvre |
COMMITTEE RECOMMENDATIONS
That Council:
1.
Approve the implementation of the Ottawa Arts Court
redevelopment project including the Ottawa Art Gallery component, at the 2 Daly
Avenue / 60 & 70 Waller Street, 67 Nicholas Street site shown on Document
1, as described in this report subject to the project:
(a)
Providing building facilities that meet the intent of
the concept plans shown in Document 3 and the Arts Court users’ facility requirements
outlined in Document 7, and
(b)
Adhering to a financial framework based on the
estimated project costs and related funding provisions set out in Document 8;
2.
Direct staff to submit an application to the Department of Canadian Heritage for funding in the
amount of $9.0 Million from the Canada Cultural Spaces Fund as described in this report and identified in
Document 8;
3.
Direct staff to help facilitate and monitor fund
raising activities with the Ottawa Art Gallery, the Ottawa Arts Court
Foundation, and Arts Court Users, as deemed appropriate, to fulfill the
project’s funding requirement as described in this report and identified in Document 8;
4.
Approve the
delegated authority to the Director, Real Estate Partnerships and Development
(REPDO) to negotiate and enter into an agreement with the joint-venture
architectural team of Barry Padolsky Associates Inc. Architects (Ottawa) and
Kuwabara Payne McKenna Blumberg Architects (Toronto) to provide architectural
services for the preliminary design phase of the Arts Court Redevelopment, as
described in this report and outlined in a proposal dated 21 June 2011 attached
as Document 10, at an estimated cost of $1M;
5.
Approve the
delegated authority to the Director, Real Estate Partnerships and Development to engage, on behalf of the City, the services
of sub-consultants and specialists required for the preliminary design stage of
the project on the basis described in this report, at an estimated cost of
$500K for all sub-consultants and specialists;
6.
Direct staff to report back on the findings of the development
initiatives with the University of Ottawa, the Rideau Centre and Hostelling International Canada,
as described in this report, to maximize opportunities for the Arts Court
redevelopment project to implement
recommendations of the Downtown Ottawa Urban Design Strategy
and to coordinate these initiatives with
the Light Rail Project in support of the City’s Strategic Plan.
RECOMMANDATIONS DU
COMITÉ
Que le Conseil:
1.
approuve
la mise en œuvre du projet de réaménagement de la Cour des arts, notamment de
la partie comportant la Galerie d’art d’Ottawa, au site du 2 avenue Daly et
du 60 et 70, rue Waller, 67 rue
Nicholas, indiqué dans le document 1, et décrit dans l’objet du présent
rapport sous réserve que le projet :
(a) que les installations prévues soient conformes à l’intention des
plans de conception présentés dans le document 3 et aux critères énoncés
par les utilisateurs de la Cour des arts, présentés dans le document 7,
(b) soit conforme au cadre financier fondé sur les coûts estimatifs du
projet et les clauses de financement connexes décrites dans le document 8;
2.
demande
au personnel de présenter au ministère
du Patrimoine canadien une demande de financement de 9 millions de dollars
au Fonds du Canada pour les espaces culturels tel que décrit dans le présent
rapport et désigné dans le document 8;
3.
demande
au personnel de faciliter et de surveiller, de la manière qu’ils le jugeront
approprié, les activités de financement de la Galerie d’art d’Ottawa, de la Fondation
de la Cour des arts et des utilisateurs de la Cour des arts, de façon à
satisfaire leurs besoins en financement tel que décrit dans le présent rapport
et dans le document 8;
4. approuve le pouvoir délégué au
directeur et au Bureau des partenariats et du développement en immobiliser pour
négocier et conclure une entente avec l’équipe d’architectes de Barry Padolsky
Associates Inc. Architects (Ottawa) et de Kuwabara Payne McKenna Blumberg
Architects (Toronto) pour les services architecturaux de la phase de conception
du projet de réaménagement de la Cour des arts, tel que décrit dans le présent
rapport et défini dans une proposition datée du 21 juin jointe au
document 10, à un coût estimé de un million de dollars;
5.
approuve le pouvoir délégué au directeur
de Partenariats et Développement en immobiliser de retenir, au nom de la Ville,
les services d’autres consultants et experts, requis pour l’étape préliminaire
de la conception du projet selon les besoins décrits dans le présent rapport, à
un coût estimé à 500 000 $ pour tous les consultants subalternes et
spécialistes;
6. demande
au personnel de présenter un rapport sur les conclusions des initiatives
d’aménagement coopératif avec l’Université d’Ottawa, le centre Rideau et les Auberges
canadiennes Hostelling
International, comme il est décrit dans le présent rapport, pour que le projet de réaménagement de la
Cour des arts devienne le plus possible l’élément déclencheur de la mise en
œuvre des recommandations de la Stratégie de conception urbaine du centre-ville
d'Ottawa, et de coordonner ces initiatives avec le Projet de train léger sur rail en appui au Plan
stratégique de la Ville.
DOCUMENTATION
1. City Manager’s report dated 30 June 2011 (ACS2011-CMR-REP-0020).
2. Extract of Finance and Economic Development Committee Minutes dated 7
July 2011
Report to/Rapport au:
Finance and
Economic Development Committee
Comité
des finances et du développement économique
and Council
/ et au Conseil
30 June 2011 / le 30 juin 2011
Submitted
by/Soumis par: Kent Kirkpatrick, City Manager / Directeur municipal
Contact
Person/Personne ressource : Gordon MacNair, Director, Real Estate Partnerships
and Development Office/Directeur, Partenariats et Développement en immobilier
(613)
580-2424 x 21217, Gordon.MacNair@Ottawa.ca
|
Rideau-Vanier (12) |
Ref N°:
ACS2011-CMR-REP-0020 |
|
SUBJECT: |
|
|
|
|
|
OBJET : |
RÉAMÉNAGEMENT DE LA COUR
DES ARTS - MISE EN œuvre |
REPORT
RECOMMENDATIONS
That the Finance and Economic Development Committee
recommend Council:
1. Approve the implementation of the Ottawa Arts
Court redevelopment project including the Ottawa Art Gallery component, at the
2 Daly Avenue / 60 & 70 Waller Street, 67 Nicholas Street site shown on
Document 1, as described in this report subject to the project:
(a) Providing building
facilities that meet the intent of the concept plans shown in Document 3 and
the Arts Court users’ facility requirements outlined in Document 7, and
(b) Adhering to a
financial framework based on the estimated project costs and related funding
provisions set out in Document 8;
2. Direct staff to submit an application to the Department of Canadian Heritage for funding in the
amount of $9.0 Million from the Canada Cultural Spaces Fund as described in this report and identified in
Document 8;
3. Direct staff to help facilitate and monitor
fund raising activities with the Ottawa Art Gallery, the Ottawa Arts Court
Foundation, and Arts Court Users, as deemed appropriate, to fulfill the
project’s funding requirement as described in this report and identified in Document 8;
4. Approve the
delegated authority to the Director, Real Estate Partnerships and Development (REPDO)
to negotiate and enter into an agreement with the joint-venture architectural
team of Barry Padolsky Associates Inc. Architects (Ottawa) and Kuwabara Payne
McKenna Blumberg Architects (Toronto) to provide architectural services for the
preliminary design phase of the Arts Court Redevelopment, as described in this
report and outlined in a proposal dated 21 June 2011 attached as Document 10,
at an estimated cost of $1M;
5. Approve the
delegated authority to the Director, Real Estate Partnerships and Development to engage, on behalf of the City, the services
of sub-consultants and specialists required for the preliminary design stage of
the project on the basis described in this report, at an estimated cost of
$500K for all sub-consultants and specialists;
6. Direct staff to report back on the findings of the development
initiatives with the University of Ottawa, the Rideau Centre and Hostelling International Canada,
as described in this report, to maximize opportunities for the Arts Court
redevelopment project to implement
recommendations of the Downtown Ottawa Urban Design Strategy
and to coordinate these initiatives with
the Light Rail Project in support of the City’s Strategic Plan.
RECOMMANDATIONS DU RAPPORT
Le Comité des finances et du développement économique recommande au
Conseil :
1. d’approuver la mise en œuvre du projet de réaménagement de la Cour
des arts, notamment de la partie comportant la Galerie d’art d’Ottawa, au site
du 2 avenue Daly et du 60 et 70, rue
Waller, 67 rue Nicholas, indiqué dans le document 1, et décrit dans
l’objet du présent rapport sous réserve que le projet :
(a) que les installations prévues soient conformes
à l’intention des plans de conception présentés dans le document 3 et aux
critères énoncés par les utilisateurs de la Cour des arts, présentés dans le
document 7,
(b) soit conforme au cadre financier fondé sur les
coûts estimatifs du projet et les clauses de financement connexes décrites dans
le document 8;
2. de demander au personnel de présenter au ministère
du Patrimoine canadien une demande de financement de 9 millions de dollars
au Fonds du Canada pour les espaces culturels tel que décrit dans le présent
rapport et désigné dans le document 8;
3. de demander au personnel de faciliter et de surveiller, de la
manière qu’ils le jugeront approprié, les activités de financement de la
Galerie d’art d’Ottawa, de la Fondation de la Cour des arts et des utilisateurs
de la Cour des arts, de façon à satisfaire leurs besoins en financement tel que
décrit dans le présent rapport et dans le document 8;
4. d’approuver le pouvoir délégué au directeur et au Bureau des
partenariats et du développement en immobiliser pour négocier et conclure une
entente avec l’équipe d’architectes de Barry Padolsky Associates Inc.
Architects (Ottawa) et de Kuwabara Payne McKenna Blumberg Architects (Toronto)
pour les services architecturaux de la phase de conception du projet de
réaménagement de la Cour des arts, tel que décrit dans le présent rapport et
défini dans une proposition datée du 21 juin jointe au document 10, à un
coût estimé de un million de dollars;
5. d’approuver
le pouvoir délégué au directeur de Partenariats et Développement en immobiliser
de retenir, au nom de la Ville, les services d’autres consultants et experts,
requis pour l’étape préliminaire de la conception du projet selon les besoins
décrits dans le présent rapport, à un coût estimé à 500 000 $ pour
tous les consultants subalternes et spécialistes;
6. de demander au personnel de présenter un
rapport sur les conclusions des initiatives d’aménagement coopératif avec
l’Université d’Ottawa, le centre Rideau et les Auberges canadiennes Hostelling International, comme
il est décrit dans le présent rapport,
pour que le projet de réaménagement de la Cour des arts devienne le plus
possible l’élément déclencheur de la mise en œuvre des recommandations de la
Stratégie de conception urbaine du centre-ville d'Ottawa, et de coordonner ces
initiatives avec le Projet de train
léger sur rail en appui au Plan stratégique de la Ville.
EXECUTIVE SUMMARY
Arts Court is a
multi-tenant, multi-disciplinary arts facility that currently houses 25 arts
organizations, including the Ottawa Art Gallery (OAG). Since 1988, the facility
has been owned and operated by the City in collaboration with the Ottawa Arts
Court Foundation (OACF) in the City-owned heritage building strategically
located in the eastern part of the Downtown at 2 and 10 Daly Avenue.
On 25 August
2010, Council approved a redevelopment implementation strategy for Arts Court
as a two-phased project with a total estimated cost of $40.5M. Council also approved, subject to
consultation with the Province, directing the $12M in City and Provincial
funding, originally designated for a concert hall to the Arts Court Project.
Further to a Council
motion in June 2010 to consider locating the OAG at Lansdowne Park, a detailed
assessment of two locations at Lansdowne Park was undertaken. On 19 November 2010, Council approved the
Building K location as the site for the OAG at Lansdowne Park, should Council
decide to relocate the Ottawa Art Gallery component of Arts Court to Lansdowne
Park.
Staff has completed
further due diligence to demonstrate that there are a number of technical and
financial considerations for maintaining the OAG as part of a renovated Arts
Court complex on the 2 Daly/60-70 Waller Site as the more viable and preferred
option.
The recommendations of
this report are based on establishing an implementation plan to develop a
framework for the concept and user requirements together with a financial
framework and a request for a Canada Cultural Spaces Fund grant. Staff
will help facilitate and monitor fund raising activities with the Ottawa Art
Gallery, the Ottawa Arts Court Foundation, and Arts Court Users, to fulfill the
project’s funding requirement.
The report
sets out the need and requests Council authority for entering into agreements for
architectural services and other consultants at a total estimated cost of $1.5M
to establish a preliminary design that will support the project framework and
the grant and fundraising activities.
In addition, the report sets out the positioning of the Arts Court
redevelopment as an important arts and neighbourhood hub to implement the
recommendations of the Downtown Ottawa Urban Design Strategy in the context of
related initiatives being discussed with the University of Ottawa, the Rideau
Centre, and Hostelling International Canada.
SOMMAIRE
La Cour des arts est un établissement réservé aux arts, polyvalent et à
locataires multiples, qui abrite actuellement 25 organismes à vocation
artistique comprenant cinq organismes de programmation, dont la Galerie d’art
d’Ottawa (GAO). Depuis 1988, la Ville détient et exploite l’établissement en
collaboration avec la Fondation de la Cour des arts d’Ottawa (FCAO), dans un
édifice à valeur patrimoniale qui appartient à la Ville sis à un emplacement
stratégique de la portion est du centre-ville, au 2 et au 10, avenue Daly.
Le 25 août 2010, le Conseil municipal a donné son aval à une stratégie
de mise en œuvre du réaménagement de la Cour des arts qui prenait la forme d’un
projet à deux étapes totalisant des coûts estimatifs de l’ordre de 40,5 millions
de dollars. Le Conseil municipal a aussi approuvé, sujet à la consultation avec
la province l’affectation d’un financement municipal et provincial de
12 millions de dollars, réservé au départ à la salle de concert prévue
dans le projet Cour des arts.
À la suite d’une motion du Conseil datée de juin 2010 visant à
envisager l’emménagement de la GAO au sein du Parc Lansdowne, une évaluation
détaillée de deux emplacements du Parc Lansdowne a été entreprise. Le 19 novembre 2010,
le Conseil municipal a approuvé l’emplacement de l’édifice K en tant que
site de la GAO dans le Parc Lansdowne dans l’éventualité où le Conseil
déciderait de déménager la Galerie d’art d’Ottawa de la Cour des arts au Parc Lansdowne.
Le personnel de la Ville a achevé avec une diligence requise accrue la
démonstration d’un certain nombre de facteurs techniques et financiers à
prendre en considération pour le maintien de la GAO au sein du complexe rénové
de la Cour des arts au site du 2, Daly/60-70, Waller, qui constituerait une
option plus viable et privilégiée.
Les recommandations contenues dans le présent rapport sont fondées sur
l’établissement d’un plan de mise en œuvre pour l’élaboration d’un cadre pour
le concept et les besoins des usagers, accompagné d’un cadre financier et d’une
demande de subvention au Fonds du Canada pour les espaces culturels. Le
personnel de la Ville a prêté assistance pour l’animation et la surveillance
des activités de collecte de fonds en collaboration avec la Galerie d’art
d’Ottawa, la Fondation de la Cour des arts d’Ottawa et les usagers de la Cour
des arts, afin d’assurer la dimension financière du projet.
Le rapport
énonce la nécessité et les demandes d’autorisation du Conseil pour la
conclusion d’ententes avec des services architecturaux et d’autres consultants,
pour des coûts estimatifs de l’ordre de 1,5 million de dollars, en vue
d’établir un avant-projet sommaire qui soutiendrait le cadre du projet et les
activités de subvention et de collecte de fonds.
De plus, le rapport mentionne l’emplacement du réaménagement de la Cour
des arts comme étant un important carrefour artistique et communautaire pour la
mise en œuvre des recommandations liées à la Stratégie de conception urbaine du
centre-ville d’Ottawa, dans le contexte des initiatives connexes qui font
l’objet de discussions avec l’Université d’Ottawa, le Centre Rideau et
Hostelling International Canada (association des auberges de jeunesse du
Canada).
BACKGROUND
Arts Court is a
multi-tenant, multi-disciplinary arts facility that currently houses 25 arts
organizations. Since 1988, the facility has been owned and operated by the City
in collaboration with the Ottawa Arts Court Foundation (OACF) in the City-owned
heritage buildings at 2 and 10 Daly Avenue (former Carleton County Court House,
Registry Office, and a linking annex - gross floor area approximately 77,000
sq. ft.), and utilizes part of the adjacent vacant property at 60 - 70 Waller
Street (the former site of the City’s police headquarters - land area 36,037
sq. ft.) for
surface parking (currently marked for 26 reserved spaces).
The
adjacent heritage building at 75-77 Nicholas Street (the former Carleton County
Gaol), having a gross floor area of approximately 30,000 sq. ft., was purchased
from the former Regional Municipality of Ottawa-Carleton (RMOC) in 1983 by
Hostelling International Canada. As the
successor to the RMOC, the City of Ottawa has the right to reacquire 75-77
Nicholas Street for $10 in 2029 or at an earlier date if the building is no
longer used as a hostel. Arts Court is strategically located in the eastern
part of the Downtown in the block bounded by Nicholas Street, Daly Avenue,
Waller Street and the MacKenzie King Bridge directly across the street from the
Rideau Centre to the west and from the University of Ottawa Campus to the east
as shown on Location/Urban Context Plan attached as Document 1.
On 25 August
2010, Council considered a staff report (Ref. No. ACS2010-CMR-REP-0039)
setting out various demonstration plan options for the redevelopment of Arts
Court, prepared by Barry Padolsky Associates Inc., and approved a redevelopment
implementation strategy for Arts Court as a two-phased project with a total
estimated cost of $40.5M. Council also
approved, subject to consultation with the Province, directing the $12M in City
and Provincial funding, originally designated for a concert hall to the Arts
Court Project.
Further to a Council
motion in June 2010 to consider locating the Ottawa Art Gallery (OAG) at
Lansdowne Park, a detailed assessment of two locations at Lansdowne Park was
undertaken. Staff, in consultation with
the OAG and its architectural advocate, Kuwabara Payne
McKenna Blumberg Architects (KPMB), considered the two options. These were Building D, adjacent to the
relocated Horticulture Building; and Building K, adjacent to the new south side
stands at the foot of the Bank Street bridge.
A report on the outcome of that site analysis was presented to Council
on 19 November 2010 and the preferred location for the OAG at Lansdowne Park
from both the perspective of the OAG and in the context of the overall
Lansdowne Park revitalization project was Building K.
At the 19 November
2010 meeting of the Committee of the Whole, Council approved the Building K
location as the site for the OAG at Lansdowne Park should Council decide, after
receiving a further report in 2011 regarding the implementation of the Arts
Court project, to relocate the Ottawa Art Gallery component of Arts Court to
Lansdowne Park. Further background information regarding the history of the Arts
Court Redevelopment Project is set out in the Document 2; “Arts Court Redevelopment - Project
History.”
DISCUSSION
Option Analysis - Location of Ottawa
Art Gallery Component
Staff has completed
further due diligence for the option to construct new OAG space at the Building
K site at Lansdowne Park (Option “A”), as shown in Document 4, and for another
option with respect to maintaining the OAG as part of a renovated Arts Court
complex on the 2 Daly/60-70 Waller Site
Option “B” as shown in Document 3. This analysis determined that there
are a number of technical and financial considerations, when compared with the
two options as set out in Document 5 that indicate Option “B” is the more
viable and preferred option. The recommendations of this report are based on
establishing an implementation plan to redevelop Arts Court with the OAG
component being accommodated in a new facility as shown in Document 3.
With the Building K
site no longer required for the Arts Court project, the potential use of a 2
storey podium under a residential tower at that location is being addressed in
the City’s Request for Offers (RFO) process for developing the air rights for
the residential tower. The intention is for the RFO to include
the upper level of this podium space as part of the residential air rights
package in anticipation that the offers for the residential air rights will be
positively impacted with the ability to incorporate this additional space into
the development. It is also anticipated
that the ground floor of the podium will be leased for commercial uses
permitted by the Zoning By-law.
Recommendation
1
The Concept Plan set out in Document 3 is not an
architectural design but rather an illustration of how the expressed program
and space requirements of the Arts Court users, as outlined in Document 7, can
potentially be accommodated at the 2 Daly/ 60-70 Waller Street site. The
Concept Plan sets out the potential to build
a new 3-storey OAG facility with
42,109 gross sq. ft. (31,000 net sq. ft.) of floor space together with a new
350 seat flexible presentation space and rehearsal space on the 60-70 Waller Street
portion of the site. It also provides the potential for the existing Arts Court
facility on the 2 Daly Street site to be renovated, once the OAG relocates to
its new facility, to provide for a new 120 seat screening room while still
retaining the existing theatre and studio space and to allow the 10,350 net sq.
ft. of space, that will be vacated by the OAG, to be reallocated to, and
repurposed for, the major programming tenants to meet their facility
requirements as set out in Document 7. Cultural
Services staff have validated the following user requirements: a new 120 seat
video and film screening room (there is none in the core); the retention of the
existing theatre and studio space; and allowing the 10,350 net sq. ft. of space
that will be vacated by the OAG to be reallocated to, and repurposed for, the
major media arts programming tenants to meet their facility requirements as set
out in Document 7.
The Concept Plan also provides for a new internal passage
linking not only the internal Arts Court user facilities but also the
pedestrian facilities on Nicholas and Waller Streets to provide connectivity
with neighbouring developments including the Rideau Centre and the University of
Ottawa (UO) and an opportunity for Arts Court to become not only an arts hub destination
but an animated neighborhood hub. Arts Court users have already identified opportunities
to integrate and program this walkway in conjunction with the programs of
adjacent Arts Court users and to provide amenities such as cafes to further
enhance the destination experience for visitors to Arts Court
The Concept Plan also provides for the development of a
private sector 18 storey-tower, for residential or hotel use, with approximately
160,000 sq. ft. of gross floor space and underground parking levels of 26,800
sq. ft. (approx. 60 parking spaces per level). This will create a mixed-use
development in keeping with its downtown location and provide the opportunity
to have the Arts Court components built on a design-build basis with the City
owning and being responsible for the financing, operation and maintenance of
these components.
In addition, the
City staff has been exploring with the UO the possibility of a Memorandum of
Understanding (MOU) for the provision of cultural and public parking facilities
to support the city’s retail arts and theatre district in the vicinity of Arts
Court as part of opportunities for the Arts Court to assist in implementing the
City’s Downtown Ottawa Urban Design Strategy as illustrated in Document 6. UO
has a desire to locate a black box theatre and set design and workshop teaching
facility on the site. Inclusion of the
UO component in the building program will be subject to ensuring that the
requirements for the presentation spaces at Arts Court are met first and that
the UO component enhances the project both financially and culturally.
Martin Conboy
Lighting and Design Inc. has been retained to work with the OACF, the media
arts and theatre users and the four artist-run centres to identify and
streamline the program requirements for new presentation spaces in an expanded
Arts Court as oulined in Phase 1 of the proposal for theatre design services
set out in Document 11. The work to date has included test fits of the proposed
Arts Court presentation spaces and the UO teaching facilities within the spaces
designated on the Concept Plan. While this work is still ongoing, the
indication at this time is that these spaces can most likely be accommodated,
subject to further design development with input from the users groups, as
contemplated by the Concept Plan.
Based on the actual costs for the recent Centrepointe
Theatre expansion and the new Archives/Library Technical Services projects, the
total estimated cost to implement the Arts Court redevelopment, with respect to
the Concept Plan shown in Document 3 and the Arts Court users facility
requirements outlined in Document 7, is $36.14M ($30.14 for Arts Court user
related facilities) as set out in Document 8. Based on a design-build delivery
model for City owned Arts Court components by the developer of the private
sector tower, as selected through a competitive Request for Proposals (RFP)
process, the potential sources of funding are outlined in Document 8 and include:
·
UO
covering the full cost of its facilities and share of common elements ($6M
total);
·
the
reallocation of City and Provincial funding originally set aside for the
concert hall project ($12.1M);
·
the
sale of the development rights for the private sector tower ($3.5M);
·
a
Canada Cultural Spaces grant in the amount of $9M representing approximately
30% of the total cost of the Arts Court user component costs ($30.14M);
·
fund
raising by the Arts Court users in the amount of $3.2M to cover the estimated
cost of the furniture, fixtures and equipment (FF&E) required by them; and
·
coordination
of the lifecycle program for the existing facilities with the program for new
construction and associated program to repurpose the existing spaces ($2.3M)*.
*The current lifecycle program for Arts Court indicates
estimated expenditures totaling $6.1M until 2031 with a net present value of approximately
$4.2M. These amounts include expenditures totaling $2.6M for the period from
2012 to 2015. Coordination of the lifecycle program with Arts Court
redevelopment program, during the preliminary design phase, should result in
reduced lifecycle program requirements and costs for a repurposed existing
facility.
On 24 June 2011, Ontario released Building Together, a long-term infrastructure
plan to create jobs, strengthen the economy and guide infrastructure planning
and investments in Ontario for the next decade. Over $35 billion will be
invested over the next three years. The plan includes investments in
Tourism and Culture for capital repair, renovations, and rehabilitation
projects for tourism, cultural agencies and attractions. Initial discussions
with the Province indicate that the Arts Court Redevelopment Project may be
eligible for a grant from this program. Staff will investigate this program
further to determine the extent of any grant opportunities.
In order to provide for a fall 2014 completion of the Arts
Court Development Project, an ambitious project schedule is required as set out
in the Milestone Schedule attached as Document 9. This schedule anticipates a
further report to Council in April 2012 that will seek approval for a
recommended design-build RFP process based on the completed preliminary design
and associated refined costs estimates, which adequately reflect the users’
requirements; and an update on the capital funding requirements, projected
operational costs, and proposed governance model. At that time, information
will be available to determine the extent, if any, of the need for a further phase of redevelopment
to meet any additional user requirements
for reallocated and repurposed space that may not be fully accommodated within
the project framework set out in this
report.
Recommendation
2
The Arts Court Redevelopment Project
fits within the eligibility requirements of the Canada Cultural Spaces Fund
program and an application request for a $9M grant represents a request for
approximatly 30% of the $30.14M total cost for the Arts Court user components
of a unique and important “City-building” project.
Recommendation
3
The financial framework for the
project, as set out in Document 8, includes provisions for the OAG, the OACF
and Arts Court users to raise funds in the total amount of $3.2 for the
furniture, fixtures and equipment as required by these groups to utilize the
new and repurposed spaces that will be provided by the City. These fund raising
initiatives need to be carried out on a coordinated basis particularly if these
groups intend to seek further grants under the Canada Cultural Spaces or the
Ontario Build Together funding programs.
Recommendation
4
In order to obtain funding under the
Canada Cultural Spaces Fund program and to create the criteria, plans and
specifications for a design-build RFP for a fall 2014 project completion, as
set out in Document 9, the City needs to have the preliminary design of the
project completed (approximately 25-30% of the final design work) by the 2nd
Quarter of 2012.
This will require the City to secure
the services of architectural and other design consultants and specialists who have
expertise in the design of significant cultural facilities; who understand the
needs of, and who already have a strong working relationship with, the Arts
Court users; and who also understand that they will not be permitted to be part
of a proponent’s team for the RFP. In this regard, staff requested the firms of
Barry Padolsky Associates Inc. Architects (Ottawa) and Kuwabara Payne McKenna
Blumberg Architects (KPMB) to consider submitting a joint venture proposal for
architectural services since these highly recognized and respected firms have
not only worked together on significant cultural projects such as the Museum of
Nature, but also have worked on different aspects of the Arts Court project.
As result, these firms submitted a
joint proposal on 21 June 2011, attached as Document 10, which provides for a
comprehensive and collaborative design approach and process to evolve the
Concept Plan into a preliminary design that will allow the City to proceed with,
and have control over, a design-build RFP. In this regard, the proposal provides for the architectural team to submit the
design development documents, including all engineering and planning studies, a
cultural heritage impact statement, and all documentation required for Heritage
Review, Design Panel Review, and Site Plan Control approval. The architects
will make the required presentations to the Ottawa Built Heritage Advisory
Committee, Design Review Panel, Ottawa Planning Committee, and other City
advisory committees, as required by the City of Ottawa for formal approvals.
The work will be carried out
initially on an hourly basis at rates that are consistent with industry
standards. The basic fee can be converted to a fixed
fee once the project scope, a preferred conceptual design option, and Class ‘D’
cost estimate are approved. Based on the proposed design process steps set out
in Document10 and the Milestone Schedule set out in Document 9, a fixed fee
could most likely be established by December 2011. The estimated fee budget
(calculated as a percentage of the construction cost) for the Basic
Architectural Services indicates a total cost of approximately $1M. This fee
budget was estimated using the Royal Architecture Institute of Canada (RAIC)
guide for determining appropriate fees for the services of an architect (2009),
and experience with comparable projects of the scale and complexity of the Arts
Court redevelopment project. The final design of the project will be carried out by other design
firms under a competitive RFP design-build process for the project.
Recommendation
5
Section B(2) of the architectural services proposal,
as set out in Document 10, indicates that the following sub-consultants and
specialists will be required for the preliminary design stage: structural
engineer; mechanical engineer; electrical engineer; civil engineer;
environmental consultant; geotechnical engineer; Ontario land surveyor; cost
consultant; theatre consultant; acoustical consultant; code consultant;
transportation consultant; and planning consultant.
The City, with the assistance of the architects,
will engage the services of the necessary sub-consultants and specialists
required for the preliminary design assignment at a total estimated cost of $500K.
The architects will co-ordinate the sub-consultants and specialists in the
delivery of the preliminary design package. Theatre
consulting services will continue to be provided by Martin Conboy Lighting and
Design Inc. as outlined for Phase 2 of the proposal set out in Document 11.
Recommendation
6
In addition to the potential for the Arts Court
project to include a black box theatre teaching facility for UO, the City and
UO staff have indicated a desire to cooperate with respect to responding to any
mutually beneficial opportunities for cultural facilities in the UO Arts and
Theatre precinct of the Campus (block diagonally across street from Arts Court
- Waller / Stewart / Cumberland / Wilbrod) and potential public parking garage
opportunities below this facility and/or at Arts Court.
City staff has already initiated discussions with OC
Transpo and UO staff to look at options for converting Waller Street from
Laurier Avenue to MacKenzie Bridge, once the Light Rail Transit (LRT) project is
completed, to a pedestrian plaza to tie into the UO internal pedestrian and
bike system and improve intersection conditions at Waller and Nicholas Street
for pedestrian crossings, as per the Downtown Ottawa Urban Design Strategy
(DOUDS) recommendation, and connectivity to Arts Court and Rideau Centre. The
intention is for the City and UO to execute, by mid-July 2011, a Memorandum of
Understanding (MOU) regarding the above referenced initiatives and other
initiatives related to the proposed Campus and Lees LRT Stations.
A proposed expansion of the Rideau Centre on the
former Ogilvy department store site at the corner of Nicholas and Rideau Streets
together with the potential integration of the LRT “Rideau” station with the
Rideau Centre and the proposed redevelopment of Arts Court as part of a
cooperative cultural facilities program with UO represent significant opportunities
to meet important objectives of the DOUDS for the retail arts and theatre
district. In this regard, City staff have also been in discussion with Cadillac
Fairview, the owners of the Rideau Centre, regarding the potential for the City
and Rideau Centre to cooperate in designing improvements to the current
secondary access to the Rideau Centre and the Sears store located on Nicholas
Street just south of Daly Avenue.
The City also has a long term interest in the Hostelling International
Canada facility at 75-77 Nicholas (Nicholas Jail Hostel) not only as it relates
to the potential reacquisition in 2029 but also as to the nature and use of
this facility as part of the heritage building enclave in the Arts Court block.
Opportunities exist for the City and Hostelling International Canada to
cooperate in providing improved access to, and better connectivity between, the
Arts Court and the Nicholas Jail Hostel facilities as well as exploring
mutually beneficial development opportunities for the long term.
The City will maximize its opportunities for implementing the
recommendations of Downtown Ottawa Urban Design Strategy (DOUDS) if staff continues to pursue the above
initiatives with UO, Cadillac Fairview and Hostelling International Canada base
on a formal direction from Council.
ENVIRONMENTAL
IMPLICATIONS
Any environmental implications associated with the recommendations in
this report will be identified and dealt with as part of the Site Plan approval
process for the proposed Arts Court Redevelopment.
The provision of funding from the Canada Cultural Spaces Fund will
require the Arts Court Redevelopment Project to comply with the provisions of
the Canadian Environmental Assessment Act (CEAA). As the Arts Court Redevelopment Project
involves the modification and expansion of the existing Arts Court facilities
and the construction of a new residential or hotel and parking facilities on
the existing City-owned serviced site at 2 Daly/60-70 Waller, this project
appears, subject to confirmation from the Department of Canadian Heritage, to
be excluded from having to undergo a CEAA environmental assessment process
based on the provisions 6(1) & 6(2) of the Exclusion List Regulations, 2007 (SOR/2007-108) set out under CEAA.
RURAL IMPLICATIONS
N/A
CONSULTATION
On 20 May 2011,
the Chairs of the OAG and the Ottawa Arts Court Foundation (OACF) were briefed
by the City Manager on the results of the analysis of the options for Arts
Court Redevelopment Project and the staff’s intention to recommend to Council
in July 2011 that a new OAG facility be built on the 60/70 Waller site.
On 20 May2011,
the Chair of the OACF advised the Board
members of the City’s proposed
implementation plan for Arts Court and advised them as follows: “we should embrace this as a great
opportunity to move forward together in a new and positive spirit. With our eye
always on the ball which represents our needs, clearly defined.” On 25 May 2011, Arts Court tenants
and users were also briefed on the proposed recommended implementation plan for
the Arts Court redevelopment project. Individual meetings were then held with key
stakeholders, to obtain specific feedback on the proposed development and
program requirements, as follows:
- SAW
Video, ArtEngine - 30 May 2011
- OAG
Pre-meeting to Board Meeting - 2 June 2011
- IFCO
- 3 June 2011
- OAG
Board Meeting - 7 June 2011
- Ottawa
U, OACF - 7 June 2011
- SAW
Gallery, Club SAW - 8 June 2011
On 17 June 2011, the Chair of the OAG wrote to the
City Manager to advise that at a meeting of the OAG Board on 15 June 2011, the
Board approved the following resolutions: “On
the understanding that the Ottawa Art Gallery Building proposed in the context
of the expansion of the 2 Daly/Arts Court would be distinct physically and its
governance, would be of similar size, quality, and scale as the proposed
Lansdowne site, would be highly visible and accessible to visitors, and is to
be championed by the City for a proposed completion date of 2014/2015, the
Board of directors endorses the City’s proposed new expansion for the Ottawa
Art Gallery.”
On 22
June 2011, staff briefed a representative of the Department of
Canadian Heritage on the proposed recommended implementation
plan for the Arts Court redevelopment project to obtain feedback with respect to a proposed application by the City for
funding from the Canada Cultural Spaces Fund.
On 16 May and 24
June 2011, the City’s architectural and theatre consultant met with Arts Court
users and University of Ottawa (UO) representatives to review “test fits” of
the spaces shown on the Concept Plan for the program requirements for the 350
seat theatre, the screening room and the UO black box theatre.
A project working
committee has been established, with membership consisting of representatives
of the OAG, the OACF and 4 media arts centres (public programming
organizational) to provide comments and advice to City staff and consultants
for the preliminary design phase of the project and to ensure that the user
requirements are thoroughly and properly addressed in this design process. The
first meeting of this committee is scheduled for 29 June 2011 and invitations
to attend the meeting have been sent to the Ward Councillor, representatives of
the Arts and Heritage Committee, University of Ottawa, and the Hostelling
International Canada (Nicholas Jail Hostel).
HOUSING FIRST POLICY
The Official
Plan policy directs that the City make land available for affordable housing and
give priority for the sale or lease of surplus City-owned property for this
purpose. The Housing First Policy, approved by Council
on 13 July 2005, establishes priority consideration to the Affordable Housing
Division in the identification of potentially surplus City-owned property, to
be used in achieving the City’s affordable housing program targets. The policy also requires that the Official
Plan target of 25% affordable housing, be met on any City-owned property sold
for residential development. Where
viable, residential properties are disposed of without a condition requiring an
affordable housing component, 25% of the proceeds from the sale are to be
credited to a housing fund, to be used for the development of affordable
housing elsewhere in the City. The subject property is zoned MD-S66 a downtown
mixed-use development zone, and therefore the provision of affordable housing,
and/or a financial contribution in lieu of affordable housing, will depend on
the ultimate use for private sector component in a development on the site.
COMMENTS BY
THE WARD COUNCILLOR(S)
On 20 May 2011, the
City Manager provided a memo to the Members of Council regarding the status of
the Arts Court Redevelopment Project and staff’s intention to recommend to Committee
and Council, in July 2011, that the redevelopment of Arts Court be implemented
with the OAG component being provided at the existing Arts Court location
rather than at an alternate Lansdowne Park location. The
Councillors for Ward 12 (Rideau-Vanier) and Ward 17 (Capital) were briefed by
staff, on 20 May 2011 and 24 May 2011 respectively, regarding further details
of the analysis for the site options and the proposed plan for implementing the
preferred option.
LEGAL/RISK
MANAGEMENT IMPLICATIONS
On 25 August 2010, Legal
Services advised Council that the provincial funding contribution, originally
designated for a concert hall and currently being held in a reserve account #
840115 with a balance of $6.71M, should not be used to fund another arts and cultural
project without first consulting with the Province. There are no other legal/risk management impediments to the
implementation of the recommendations contained in this Report.
CITY STRATEGIC PLAN
The
redevelopment and expansion of the Arts Court including the provision of a new
Ottawa Art Gallery are strategic initiatives that are identified in the City’s
20/20 Arts & Heritage Plan and, as such, were included in the previous
Council’s Strategic Plan for 2007-2010.
While the
Strategic Plan for 2011-2014 has yet to be finalized, the Arts Court
Redevelopment Project including the OAG component remains as a strategic
initiative. On 13 July
2011, Council will consider the Draft Term of Council Priorities Report, as
tabled at the 7 June 2011, meeting of the Finance and Economic Development
Committee together with subsequent input from the Standing Committees of
Council and the Transit Commission, as a key element of establishing Council’s
Strategic Plan for 2011-2014. In this regard, the Community and Protective
Services Committee received public delegations and considered Annex “D” of the Draft
Term of Council Priorities Report on 23 June 2011, and then approved a motion,
with respect to the Healthy and Caring Communities Strategic Priority,
recommending that Council:
1. Add HC4 to read as follows: Improve Arts and Heritage with the description:
Support citizens in creating and enjoying the city’s vibrant arts and heritage,
by providing innovative opportunities that engage and support the diversity of
our population in reflecting and expressing our collective identity.
2. Amend HC2 to read as follows: Improve parks
and recreation with the description: Provide accessible, inclusive and quality
parks, recreation services and urban spaces that respond to demographic trends
in population and activity.
3. Change the strategic initiative HC2 to HC4
and include two initiatives:
a) Arts and Heritage Renewal Plan: Arts and
heritage development is required to ensure the continuous city-wide improvement
of quality of life for all residents and visitors, as well as important
economic and social benefits. Monitor the results of the Arts and Heritage
Renewal Plan.
b) Arts Court Redevelopment Project, New OAG
space at Arts Court-New Performance space at Arts Court (Note 21).”
TECHNICAL
IMPLICATIONS
N/A
FINANCIAL IMPLICATIONS
The City has funds in the amount of $5.47M
available in Capital Account # 903258 for funding the Arts Court Redevelopment
Project. In addition, the provincial funding contribution, originally designated
for a concert hall, is being held in a reserve account # 840115 with a current
balance of $6.71M and, subject to the concurrence of the Province, these funds
will also be made available for funding the Arts Court Redevelopment
Project.
Approval of Recommendations
4 and 5, related to architectural and sub-consultant services for undertaking
the preliminary design work described in this report, will result in costs
totalling $1.5M which will be funded from the above referenced accounts. The remaining funding for the
project will be subject to a further approval at the time that Council
considers a report with respect to approving a Request for Proposal process
based on the preliminary design for the project and an associated Class “B”
cost estimate as described in this report.
SUPPORTING
DOCUMENTATION
Document 1 - Arts Court - Location/Urban Context Plan
Document 2 - Arts
Court Redevelopment - Project History
Document 3 - Arts
Court Redevelopment - Concept Plan (Option for 2 Daly/60-70 Waller Site)
Document 4 - Arts
Court Redevelopment - OAG Concept Plan
(Option for Lansdowne Park - Building K Site)
Document 5 - Arts
Court - Site Options Analysis – Summary
Document 6 - Arts
Court Opportunities - Downtown Ottawa Urban Design Strategy
Document 7- Arts
Court Users - Facility Requirements
Document 8 - Arts
Court Redevelopment - Financial Framework
Document 9 - Arts
Court Redevelopment Project - Milestone Schedule
Document 10 - Proposal for Architectural Services -
Preliminary Design Stage
Document 11 - Proposal for Theatre Design Services -
Preliminary Design Stage
DISPOSITION
Upon approval of the recommendations of this report by
Council, Real Estate Partnerships and Development (REPDO) in conjunction with
the Cultural and Heritage Services Branch will initiate the implementation
process for the redevelopment of Arts Court in the manner set out in the Discussion
Section of this report.
Given the
recommendations set out in this report and the 25 August 2010 Council approval to redirect
the funds in account # 840115 to the Arts Court Redevelopment Project, upon
Council approval of this report a letter signed by the Mayor will be sent to
the Minister of Tourism and Culture seeking the Province’s support for the
reallocation of the Province’s funding contribution and accrued interest.
DOCUMENT 1
ARTS COURT - LOCATION /
URBAN CONTEXT PLAN

DOCUMENT 2
ARTS COURT REDEVELOPMENT
- PROJECT HISTORY
In
April 2003, the City adopted the Ottawa 20/20 Arts
& Heritage Plan that identified improved facilities for the OAG and Arts
Court presentation spaces as one of the high priority strategic projects
required to provide greater access for Ottawa artists, audiences and community
to a new and improved network of well-linked, adequately distributed and
appropriately-supported venues for the local arts.
In
2004 Council approved the Downtown Ottawa Urban Design Strategy which
established a Retail, Arts and Theatre Precinct for the area comprising the
Rideau Centre, the Convention Centre, and the parcels south and east of the
Rideau Centre and retail frontage along Rideau Street. The Strategy states: “To
support the existing heritage offerings and reinforce the role of this precinct
as an emerging cultural destination, the City should introduce a program of
heritage theming to Nicholas and Daly Streets.
These two streets form the heart of the Arts and Theatre area and it is
important that they are reinvigorated, inviting and safe.”
In
2005, the City of Ottawa partnered with the Ottawa Arts Court Foundation (OACF)
to complete a Pre-Feasibility Needs Assessment and Best Practice Analysis for
an arts and creative cluster on the site of the ‘Cultural Precinct’ conducted
by LORD Cultural Resources(LORD). A
project Steering Committee, led by the City, comprised of
representatives from the OACF, The Ottawa Art Gallery (OAG), Hostelling
International, was formed in 2005 for the Arts Court Cultural Complex (ACCC)
project. A December 2007 Building Program and Business Plan, prepared by LORD,
proposed a Public-Private-Partnership (P3) approach with an estimated total
cost of $67 million.
Based
on the final estimates for construction and soft costs, staff recommended a
rescoping of the project to bring the costs more in line with a potential
funding framework of $40M. The ACCC project Steering Committee Chair led
a series of facilitated rescoping sessions with the stakeholders from February
to September 2008. Staff also engaged Barry Padolsky Associates Inc.
Architects to review the facility options in the LORD Report; review hard and
soft costs estimates; identify reduced scope scenarios within a $40 million
budget; coordinate the task of costing the proposed scenarios; take into
account Steering Committee rescoping sessions and present the findings to the
City and the Steering Committee.
The
Realty Initiatives and Development Branch, in cooperation with the Cultural and
Heritage Services Branch, has been working towards creating an implementation
plan for revitalizing Arts Court based on the options considered in 2008 by the
Steering Committee for the Arts Court
revitalization project.
In
2009, the Realty Initiatives and Development Branch, in cooperation with the
Cultural and Heritage Services Branch, worked with Barry Padolsky Associates
Inc. Architects to develop a functional building program and associated
demonstration floor plans for various Arts Court options including an option
based on the OAG component being relocated to an alternate site. On
7 May 2010, the Manager of Realty Initiatives and Development provided a
briefing memo to the members of Council outlining the potential development
options being reviewed for the Arts Court project.
On
28 June 2010, when approving the Lansdowne Partnership Plan (LPP), Council also
carried a Motion 92/21 that provided a direction for the master plan and the
integrated site plan for the LPP to include provision for a site for a new
Ottawa Art Gallery in the event Council should approve implementing the OAG
component of the Arts Court project at Lansdowne.
On
25 August 2010, Council considered a staff report (Ref. No. ACS2010-CMR-REP-0039) setting out various
demonstration plan options for the redevelopment of Arts Court, prepared by
Barry Padolsky Associates Inc., and approved a redevelopment implementation
strategy for Arts Court as a two-phased project with a total estimated cost of
$40.5M. Council also approved, subject
to consultation with the Province, directing the $12M in City and provincial
funding, originally designated for a concert hall, to the Arts Court Project.
Phase
1 of the strategy provided for the possible relocation of the Ottawa Art
Gallery (OAG) to an alternate site from Arts Court and the concurrent
construction of new presentation space(s) for the other Arts Court users, at
total estimated cost of $25.1M, together with a
private sector tower on the vacant portion of the Arts Court site at 60-70
Waller.
Upon completion of construction
of a new OAG facility and relocation of its existing operations to the new
location, Phase 2 of the implementation strategy would be initiated. Approximately 10,350 sq. ft. of newly vacated
space would become available at Arts Court upon the relocation of the OAG. This space would be renovated to provide an
enhanced and expanded Media Arts Hub for use by the other Arts Court tenants at
a total estimated cost of $15.4M.
In response to Motion
92/21, a number of possible locations for the OAG were identified, and a
detailed assessment of two locations at Lansdowne was undertaken. Staff, in consultation with the OAG and its
architectural advocate, Kuwabara Payne McKenna Blumberg
Architects (KPMB), considered the two strongest options. These were Building D, adjacent to the
relocated Horticulture Building; and Building K, adjacent to the new south side
stands at the foot of the Bank Street Bridge.
A report on the outcome of that site analysis was presented to Council
on 19 November 2010 and the preferred location for the OAG at Lansdowne from
both the perspective of the OAG and in the context of the overall Lansdowne
revitalization project was Building K.
At the 19 November
2010, meeting of the Committee of the Whole, Council approved the concept of
the Building K location for the Ottawa Art Gallery (OAG) at Lansdowne Park
subject to Council receiving a further report in 2011 regarding the
implementation of the Arts Court project and approving the relocation of the
Ottawa Art Gallery component to Lansdowne. Since that time further due
diligence has been completed for the option to construct new OAG space at the
Building K site at Lansdowne (Option “A”) relative to maintaining the OAG as
Part of a renovated Arts Court complex on the 2 Daly/60-70 Waller Site ( Option
“B”).
DOCUMENT 3
ARTS COURT REDEVELOPMENT - CONCEPT
PLAN
(OPTION for 2 DALY/60-70 WALLER
SITE)









DOCUMENT 4
ARTS COURT REDEVELOPMENT -
OAG CONCEPT PLAN
(OPTION for LANSDOWNE PARK
- BUILDING K SITE)
Building K Location - Lansdowne Park

Ground Floor Plan

Second & Third Floor Plans

Basement Level Plans

Building
West Elevation

DOCUMENT 5
ARTS COURT - SITE OPTIONS ANALYSIS - SUMMARY of FINDINGS
Option A Considerations (OAG Component at Lansdowne
Park)
- High profile location along Driveway adjacent to Canal;
- Gross Floor Area (GFA), OAG component larger by 3,000+ sq. ft. Than
for Option “B”- lower building efficiency for independent space ($1.4M
extra);
- Additional work required to
fit OAG with stadium / parking facilities ($4.2M extra cost);
- Total cost of project $5.6M greater than for Option “B”;
- Gallery access constrained during Lansdowne events;
- OAG needs visitor drop-off and VIP parking access from Driveway to
operate during Lansdowne stadium events National Capital Commission (NCC)
currently opposed to access from Driveway for other than emergency
reasons;
- Location of residential tower above may need to change dependent on
shadow studies potentially affecting layout of podium spaces and building
efficiency for OAG;
- Height of OAG podium limits residential floors above;
- OAG located away from Arts and Theatre District of Downtown;
- Timing for design, construction, funding tied to, and constrained
by, overall Lansdowne project limiting opportunity to pursue other sources
of funding before City commits to
project;
- Additional $13.5M in City debenture funding likely required to proceed with Option “A”; and
- Additional annual operating cost of $1.95M ($0.9M OAG, $1.05M Arts
Court) above current provision.
Option
B Considerations
- Convenient downtown location (across street from
Rideau Centre) and while less prestigious than Lansdowne site still
provides opportunity for a significant architectural statement;
- OAG component smaller due to efficiency of shared
space;
- No additional work required to accommodate
another major project;
- Total cost $6.5M less than for Option A;
- Access not regularly constrained by major events;
- Easy pedestrian access to Waller, Nicholas and
Daly Ave with easy vehicular access from Daly Ave;
- Tower location will not be affected by shadow
requirements;
- Height of podium limits
residential floors above (NCC view planes limit overall building height);
- All Arts Court
components remain in Retail, Arts and Theatre District of Downtown;
- Timing for design,
construction and funding not tied to, or constrained by, another major project
allowing an opportunity to pursue
other sources of funding (e.g. Canada Cultural Spaces Fund) before
committing to project;
- Potential to limit City
net cost to $18.5M ($12.1 M re-allocated from Concert Hall project, $4.5M
from property rights, and $2.3M lifecycle renewal) without need for
further debenture funding if OAG & OACF provide funding for furniture,
fixtures and equipment (FF&E) and Cultural Spaces Canada provides $7M
grant; and
- Additional operating
cost of $1.55M ($0.5M OAG, $1.05M Arts Court) above current provision.
DOCUMENT 6
ARTS COURT OPPORTUNITIES
DOWNTOWN OTTAWA URBAN DESIGN STRATEGY
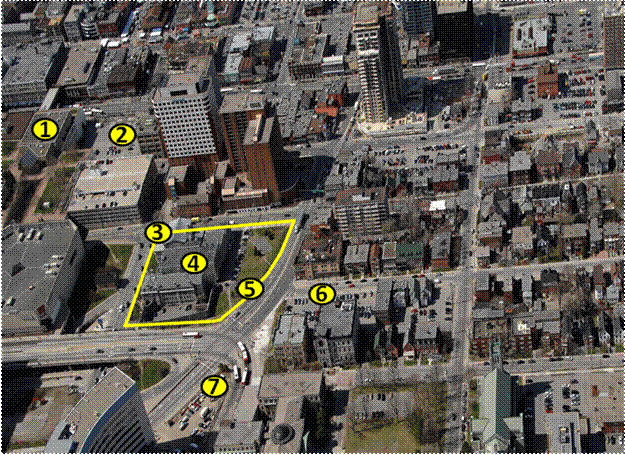
1
Light Rail
Transit (LRT) access at Rideau Centre / Rideau Centre Station
2
Rideau Centre
expansion on former Ogilvy site
3
Improved access
at Rideau Centre
4
Improved
pedestrian connectivity - Nicholas to Waller
5
University of
Ottawa (UO) black box theatre at Arts Court
6
Potential
for joint cultural and public parking
facility initiatives with UO
7
Potential for
improved pedestrian spaces and intersection
DOCUMENT 7
ARTS COURT USERS -
FACILITY REQUIREMENTS
A. Ottawa Art Gallery
(OAG)
The
site analysis undertaken by KPMB architects in 2010, on behalf of the OAG, set
out a description of the OAG Space Requirements as follows:
“The OAG program needs and space requirements were determined by
assessing two reports prepared by LORD Cultural Resources - the 2004 feasibility
study ‘Connecting Artists and Community’ for a new single use facility and the
2007 report ‘Building Program and Business Plan’ for a shared use facility. A
net total of approximately 30,000sf (+/- 2800sm) is required to meet the
existing and projected needs of the gallery.”
The OAG
facility requirements, as indicated by the OAG after the KPMB 2010 analysis,
are as follows:
|
Space |
Existing NSF |
Required NSF |
|
Kiosk/ lobby |
90 |
1,000
|
|
Art Rental/ Gallery Shop |
770 |
1,500
|
|
Permanent Cont. exhibition |
N/A |
1,800
|
|
Changing Exhibition Spaces |
2,005
|
3,500
|
|
Project Gallery |
N/A |
400 |
|
Media Gallery |
N/A |
600 |
|
Firestone exhibition |
1,625
|
3,600
|
|
Collection storage (loading dock) |
4,280
|
9,000
|
|
Reception/ Kitchen |
N/A |
1,600
|
|
Studio /Multipurpose |
N/A |
3,000
|
|
Administration (meeting/ kitchen) |
1,580
|
3,400
|
|
Café Total |
N/A 10,350 |
1,600 31,000 |
The Concept Plan, as set out in Document 2, provides
for a gross floor area of 42,109 sq. ft. for the OAG which based on the
conceptual design and subject to further design development, would appear to
allow for sufficient building efficiency to accommodate the 30,000 net sq. ft.
requirement of the OAG.
B. Presentation Spaces and Media Arts Centres
A need has been identified by Arts Court users for the
provision of two new shared presentation spaces and the expansion of the four
media arts centres as follows:
·
A 350-seat
flexible presentation space;
·
A 120-150 seat
multi-purpose screening room; and
·
Improved and
expanded spaces for 4 media arts centres (Saw Video, Art Engine, Saw
Gallery/Club Saw, Independent Filmmakers Cooperative of Ottawa) as set out in the table below:
|
Arts Court - Existing and Proposed Space Requirements (June 2011) Media Arts Centres |
||||
|
Tenant |
Space |
Existing (sq.ft.) |
Proposed (sq.ft.) |
Net increase in space (sq.ft.) |
|
SAW Video |
media art gallery |
750 |
||
|
workshop space |
600 |
|||
|
digital editing suites |
235 |
|||
|
audio suite |
200 |
|||
|
office/reception area |
600 |
|||
|
equipment depot |
270 |
|||
|
staff offices |
445 |
|||
|
multi-use production studio (18' ceiling) (1200-1300 sq.ft.) |
1,200 |
|||
|
temp controlled storage |
200 |
|||
|
storage |
150 |
|||
|
sub-total SAW Video |
|
2,323 |
4,650 |
2,327 |
|
ArtEngine |
office |
550 |
||
|
fab lab clean |
800 |
|||
|
workshop - dirty space |
500 |
|||
|
storage (100-150 sq.ft.) |
100 |
|||
|
sub-total ArtEngine |
|
522 |
1,950 |
1,428 |
|
Shared SAW Video & ArtEngine |
hub space |
500 |
||
|
media lab |
250 |
|||
|
sub-total shared |
|
0 |
750 |
750 |
|
TOTAL SAW
Video & ArtEngine |
|
2,845 |
7,350 |
4,505 |
|
IFCO |
main space |
2,233 |
2,233 |
|
|
storage |
300 |
|||
|
temp controlled storage |
200 |
|||
|
TOTAL IFCO |
|
2,233 |
2,733 |
500 |
|
SAW Gallery |
gallery |
1,177 |
3,000 |
|
|
lobby |
151 |
300 |
||
|
coat check |
0 |
50 |
||
|
offices |
326 |
650 |
||
|
storage room for art and exhibition equipment |
195 |
400 |
||
|
storage room for archives |
0 |
350 |
||
|
woodworking workshop and preparatory work room |
0 |
400 |
||
|
sub-total SAW Gallery |
|
1,848 |
5,150 |
3,302 |
|
Club SAW |
Club SAW |
1,035 |
3,400 |
2,365 |
|
TOTAL SAW
Gallery & Club SAW |
|
2,883 |
8,550 |
5,667 |
|
Total
Media Arts Centres Req’ts |
|
7,961 |
18,633 |
10,672 |
The Concept Plan, as set out in Document 2, provides
for a gross floor area of approximately 14,800 sq. ft. for the 350 seat theatre
and adjacent lobby areas, as shown on Document 2, and a test fit has shown that
the theatre requirements can be accommodated in that space.
When the OAG occupies new space at 60-70 Waller,
10,350 sq, ft. of space will become available to accommodate the needs of the
Media Arts Centres. In addition, there is approximately 2,500 sq. ft. of
underutilized space that can be made available to accommodate the screening
room requirement.
DOCUMENT 8
ARTS
COURT REDEVELOPMENT - FINANCIAL FRAMEWORK
(ESTIMATED COSTS & PROPOSED FUNDING)
- Costs
- Recent Comparable City Projects
|
Archives/Library
Tech Services (92,000 sq. ft.) |
Centrepointe
Theatre Expansion (29,870 sq. ft.) |
|||
|
Cost |
Cost/sq.
ft. |
Cost |
Cost/sq.
ft. |
|
|
Contract |
$27.5M |
$298.91 |
$9.8M |
$328.08 |
|
Other |
$7.6M |
$82.61 |
$1.6M |
$53.58 |
|
FF&E |
$3.5M |
$38.04 |
$1.2M |
$40.17 |
|
TOTAL |
$38.6M |
$419.56 |
$12.6M |
$421.83 |
B. Arts
Court Estimate - Projected Unit Costs Based on Comparables
Contract $
345/sq. ft.
Other $
70/sq. ft.
FF&E $
45/sq. ft.
Total $ 460/sq. ft.
C.
Arts Court -
Estimated Project Costs
|
SPACE |
AREA (sq. ft.) |
COST ESTIMATE |
|
Ottawa
Art Gallery |
42,109
sq. ft. |
$19.37
million |
|
Arts
Court presentation spaces (350-seat flexible presentation space - 9978 sq.
ft.; 120-seat screening room – 2000 sq. ft.) |
11,978
sq. ft. |
$5.51 million |
|
University
of Ottawa 120-seat black box theatre |
9,586 sq. ft. |
$4.41 million |
|
Agora/Foyer
(cost-shared with UO) |
10,087
sq. f t. |
$4.64 million |
|
Common
services (cost-shared with UO) |
4,814 sq. ft. |
$2.21 million |
|
TOTAL |
76,574 sq. ft. |
$36.14 million |
D.
Proposed Funding Sources
University of Ottawa - $ 6.0M (theatre, shared costs foyer/land/services)
City/Province - $12.14M
(reallocation of concert hall funding)
Property Rights Sale - $ 3.5M (private sector tower)
Cultural Spaces Grant - $ 9.0M
(Canada Cultural Spaces Fund)
Fund Raising Initiatives- $ 3.2M
(Arts Court users covering estimated FF&E
costs)
Lifecycle
Funding - $ 2.3M
(coordinate lifecycle program)
Total $36.14M
DOCUMENT 9
ARTS COURT REDEVELOPMENT PROJECT - MILESTONE SCHEDULE
July 13, 2011 - Council consideration and
approval of Arts Court implementation report
August
1, 2011 - Engage consulting team and initiate
design development (preliminary design) for a design-build project delivery
process
-
Initiate preparation of Cultural Spaces grant application
-
Commence development of design-build RFP process and criteria
October 1, 2011 - Finalize and make Cultural Spaces
grant application
March
1, 2012 - Complete preliminary design & specifications
and update project cost estimates
- Complete
development of design-build RFP process and criteria
April
2012
- Council consideration and approval of RFP process and criteria based
on preliminary design & specifications and updated project cost estimates
(subject to funding commitments being received before issuing RFP)
May
2012
- Confirm third party funding (Canada Cultural Spaces, UO contribution,
OAG & OACF fund raising commitments)
May -Sept. 2012 -
Implement RFP process and identify preferred proponent
October 2012 -
Council consideration and approval of RFP award report
Oct. 2012 - Jan. 2013 - Prepare and
execute project agreements with successful proponent
Feb. 2013 to Jun. 2013 - Apply and obtain site plan and building permit
approvals
July 2013 - Commence construction
October 2014 - Complete construction /
occupy Arts Court
DOCUMENT 10
PROPOSAL
FOR ARCHITECTURAL SERVICES - PRELIMINARY
DESIGN STAGE
|
Arts
Court Redevelopment |
|
Architectural
Services Proposal |
|
|
June 21, 2011
City of
Ottawa
110
Laurier Avenue West
Ottawa,
Ontario
K1P 1J1
Attention:
Mr. Dave Donaldson
Consultant,
Realty Initiatives and Development
City
Manager’s Office
Dear Dave:
RE: ARTS COURT REDEVELOPMENT
ARCHITECTURAL SERVICES
PROPOSAL
As
requested, we are pleased to submit this proposal to provide Preliminary Design
architectural services for the Arts Court Redevelopment.
We
understand that the Preliminary Design package will form a key part of the City
of Ottawa Request For Proposals (RFP) which will be issued to procure a
Design/Build/Develop private sector proponent for the Arts Court Redevelopment.
We are
thrilled to have this opportunity to contribute to the transformation of
Ottawa’s Arts Court complex. The proposed Arts Court Redevelopment will serve
as an exciting and inviting showcase for Ottawa’s visual, performance, media,
and literary arts achievements and a demonstration of architectural excellence.
The proposed Arts Court Redevelopment, by incorporating private sector
mixed-use development, will pro-actively implement the urban and economic
objectives of the City’s Official Plan and Downtown Urban Design Strategy.
Respectfully
submitted,
Barry
Padolsky Mitchell
Hall
Partner-in-Charge
Principal-in-Charge
Barry Padolsky Associates
Inc., Kuwabara
Payne McKenna Blumberg
Architects Architects
ARTS
COURT REDEVELOPMENT: ARCHITECTURAL SERVICES PROPOSAL JUNE 21, 2011
TABLE OF CONTENTS
LETTER
OF TRANSMITTAL
A.
UNDERSTANDING THE PROJECT ..........................................................................................
1.
Background
2.
Project Objectives
3. Arts
Court Demonstration Plans
4. OAG
Demonstration Plans
5.
Project Budget
6.
Design/Build/Develop Procurement Strategy
7.
Schedule
B.
ARCHITECTURAL SERVICES ………………………………………………………….………………
1.
General Intent and Scope of Architectural Services
2.
Engagement of Subconsultants and Specialists
3.
Functional Program Analysis
4.
Existing Site Conditions and Context Analysis
5.
Zoning Analysis
6.
Schedule7. Conceptual Design Option(s)
8.
Stakeholder Consultations
9. Class
‘D’ Cost Estimates (Options)
10.
Preferred Conceptual Design Option
11.
Schematic Design Documents
12.
Preconsultation with City of Ottawa (Planning Approvals)
13.
Class ‘C’ Cost Estimate
14.
Design Development Documents
15.
Community and Stakeholder Consultations
16.
Class ‘B’ Cost Estimate
17.
Heritage, Design Review, and Site Plan Control Submission
18.
Design/Build/Develop Selection Process
C.
ARCHITECTURAL TEAM ………………………………………………………………………………
1. The
BPA/KPMB Joint-Venture Architectural Team
2.
Experience in Working Together
3.
Relevant Project Experience
4. Key
Personnel
5. Awards,
Innovation, and Added Value
6.
Vision Statement
7.
Project Office
D.
ARCHITECTURAL FEES ………………………………………………………………………………
1. Fee
For Basic Services
2.
Hourly Rates for Fee Calculation
3. Fee
For Subconsultant Services
4.
Client Architect Agreement
E.
APPENDICES
Resumes
of Key Personnel
