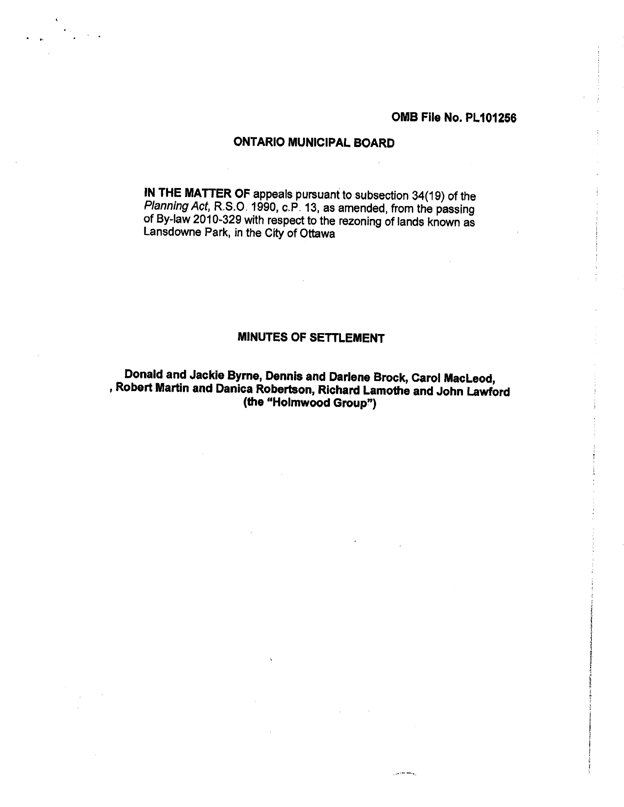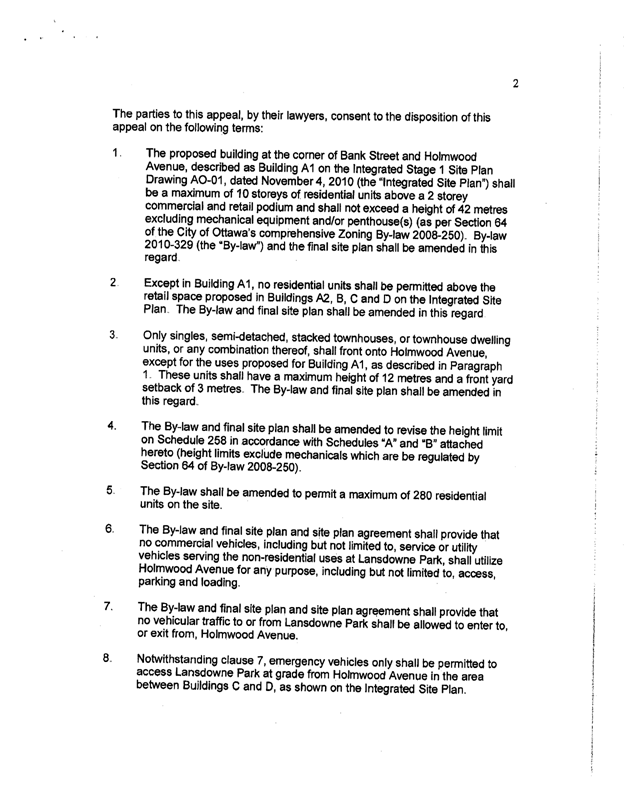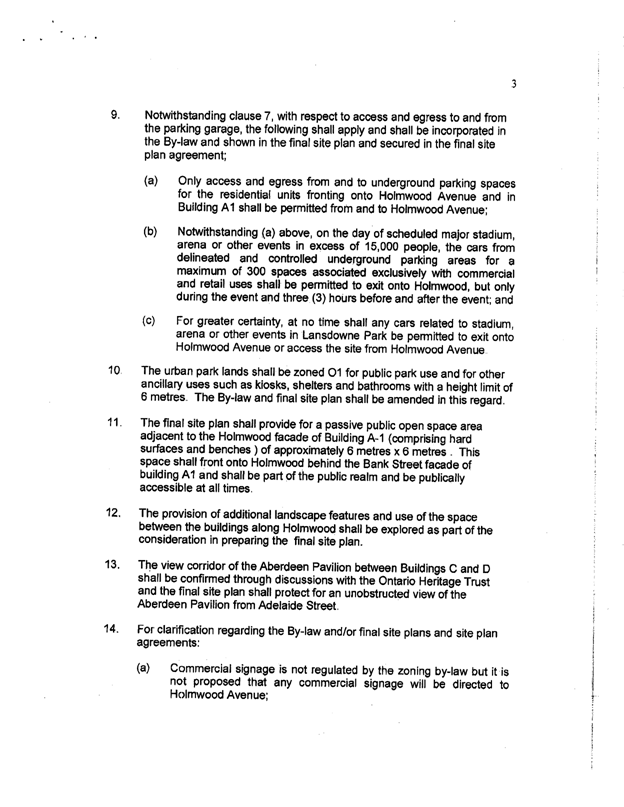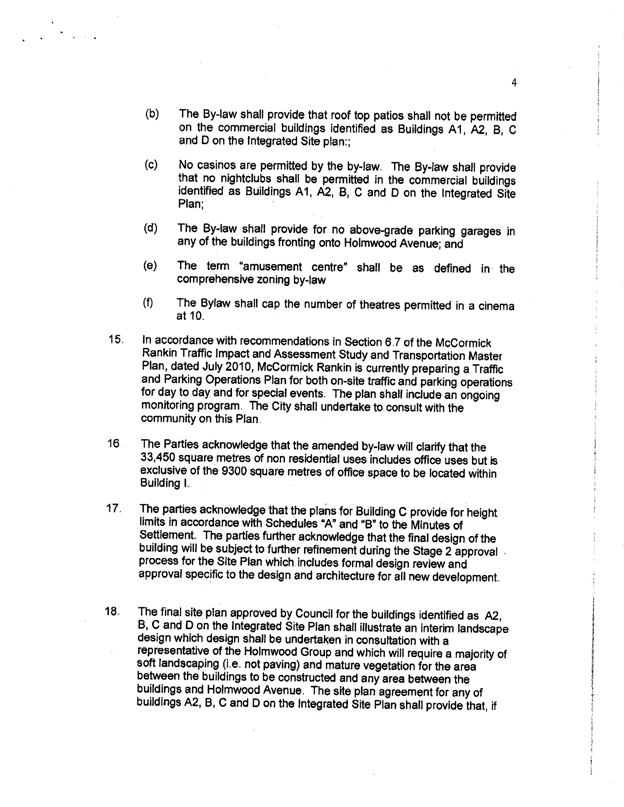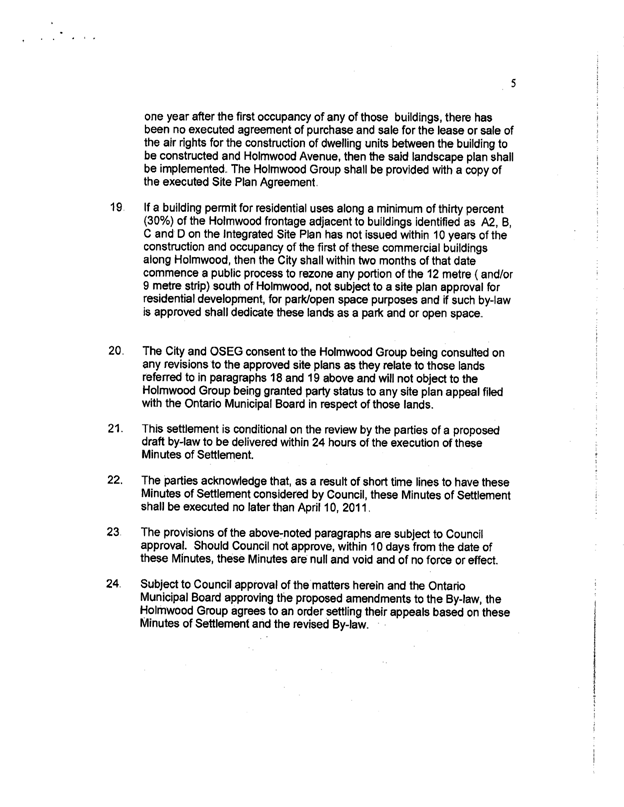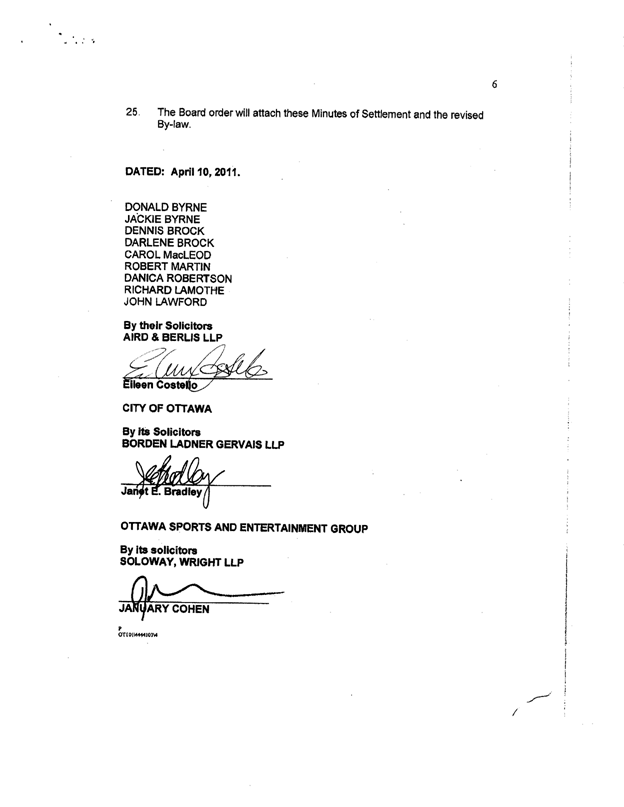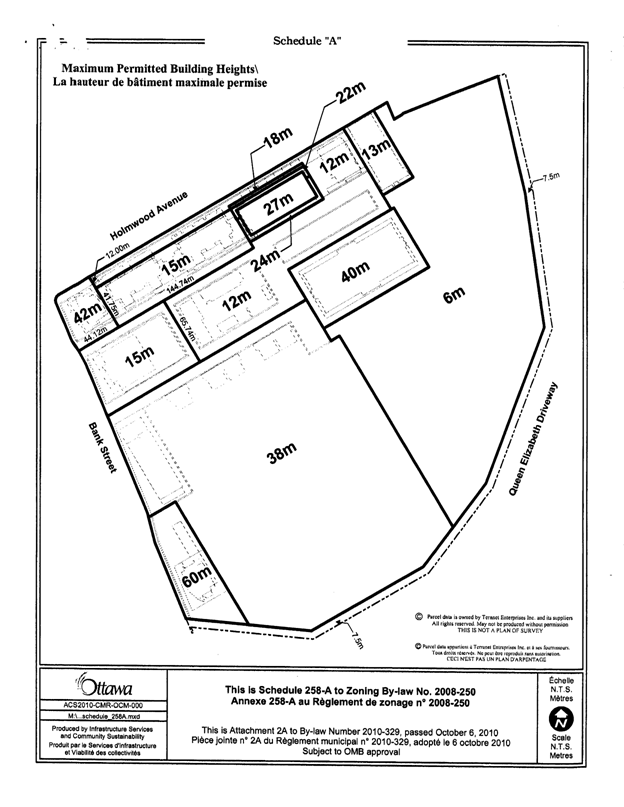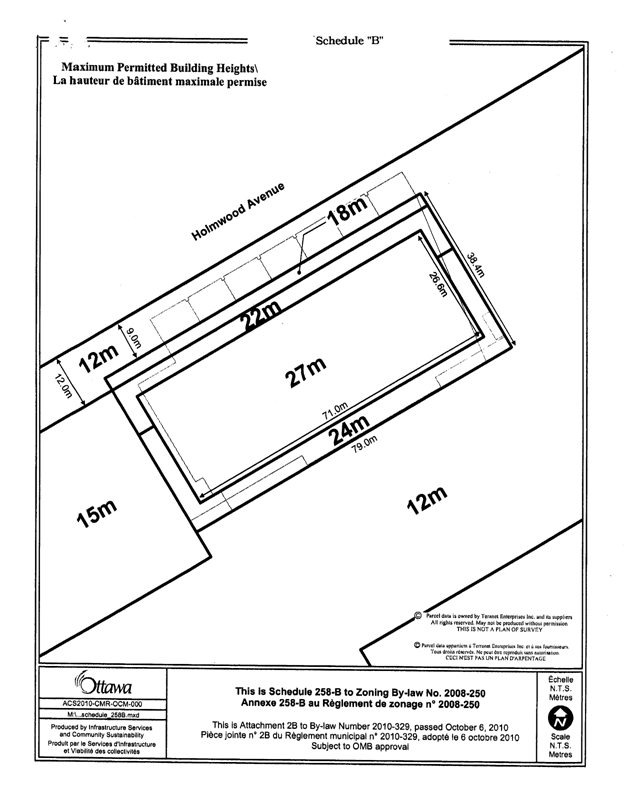|
1. LANSDOWNE
PARTNERSHIP PLAN – ONTARIO MUNICIPAL BOARD (OMB) HEARING - UPDATE – IN CAMERA – REPORTING OUT DATE:
UPON COUNCIL APPROVAL AUDIENCE DE LA
COMMISSION DES AFFAIRES MUNICIPALES DE L’ONTARIO (CAMO) – MISE À JOUR – À
HUIS CLOS – DATE DE DIFFUSION, SUR APPROBATION PAR LE CONSEIL |
Committee recommendationS
1.
That Council
approve the following Minutes of Settlement so as to resolve appeals to the
Lansdowne Rezoning pertaining to the Lansdowne Partnership Plan:
a.
Minutes
of Settlement with the Glebe BIA executed by Paul Webber on behalf of the Glebe
BIA - Document 1;
b.
Minutes
of Settlement with the Glebe Community Association (GCA) and Ottawa South
Community Association (OSCA) executed by Barbara Sinclair on behalf of the GCA
and OSCA - Document 2; and
c.
Minutes
of Settlement with the “Holmwood Residents” executed by Eileen Costello on
behalf of this group of residents - Document 3.
2.
That
Council approve modifications to By-law 2010-329 in the form attached as Document 4
to incorporate changes agreed to through the above noted Minutes of Settlement
and direct the City Clerk and Solicitor Department to request that the Ontario
Municipal Board (OMB) approve By-law 2010-329 as modified.
RecommandationS du comité
1.
Que le Conseil municipal approuve les procès-verbaux
de règlement suivants, en vue de régler les appels concernant les changements
de zonage du parc Lansdowne dans le cadre du Plan de partenariat du parc Lansdowne :
a.
Procès-verbal de règlement avec la ZAC du Glebe, signé
par Paul Webber au nom de la ZAC du Glebe – Document 1;
b.
Procès-verbal de règlement avec l’Association
communautaire du Glebe (ACG) et l’Association communautaire d’Ottawa-Sud (ACOS),
signé par Barbara Sinclair au nom de l’ACG et de l’ACOS – Document 2;
c.
Procès-verbal de règlement avec les « résidents
d’Holmwood », signé par Eileen Costello au nom de ce groupe de résidents –
Document 3.
2.
Que le Conseil municipal approuve les modifications au
Règlement municipal no 2010-329 dans le formulaire présenté
ci-joint comme Document 4, en vue d’intégrer les changements acceptés dans le
cadre des procès-verbaux de règlement susmentionnés et de demander au Bureau du
greffier municipal et chef du contentieux de demander à son tour à la
Commission des affaires municipales de l’Ontario (CAMO) d’approuver le
Règlement municipal no 2010-329 tel que modifié.
Documentation
1.
Deputy
City Manager's report, Infrastructure
Services and Community Sustainability, dated 11 April 2011 (ACS2011-ICS-PGM-0105)
2.
Extract
of Draft Planning Committee Confidential Minutes of 12 April 2011 – Issued Separately
Report
to/Rapport au :
Comité
de l'urbanisme
and Council / et au Conseil
11 April 2011 / le 11 avril 2011
Submitted by/Soumis
par : Nancy Schepers, Deputy City
Manager,
Directrice municipale adjointe, Infrastructure
Services and Community Sustainability, Services d'infrastructure et Viabilité des
collectivités
Contact Person/Personne-ressource : John Smit,
Manager/Gestionnaire,
Development Review-Urban Services/Examen des
projets d'aménagement-Services urbains, Planning and Growth
Management/Urbanisme et Gestion de la croissance
(613)
580-2424, ext. 13866 John.Smit@ottawa.ca
REPORT RECOMMENDATIONS
That the Planning Committee
refer the following recommendation to the 13 April 2011 City Council Meeting
for consideration as follows:
1.
That Council
approve the following Minutes of Settlement so as to resolve appeals to the
Lansdowne Rezoning pertaining to the Lansdowne Partnership Plan:
a.
Minutes
of Settlement with the Glebe BIA executed by Paul Webber on behalf of the Glebe
BIA - Document 1;
b.
Minutes
of Settlement with the Glebe Community Association (GCA) and Ottawa South
Community Association (OSCA) executed by Barbara Sinclair on behalf of the GCA
and OSCA - Document 2; and
c.
Minutes
of Settlement with the “Holmwood Residents” executed by Eileen Costello on
behalf of this group of residents - Document 3.
2.
That
Council approve modifications to By-law 2010-329 in the form attached as
Document 4 to incorporate changes agreed to through the above noted Minutes of Settlement
and direct the City Clerk and Solicitor Department to request that the Ontario
Municipal Board (OMB) approve By-law 2010-329 as modified.
RECOMMANDATIONS DU RAPPORT
Que le comité de l’urbanisme transmette les recommandations suivant au réunion
du 13 Avril 2011 du Conseil municipal pour considération:
1.
Que le Conseil municipal approuve les procès-verbaux
de règlement suivants, en vue de régler les appels concernant les changements
de zonage du parc Lansdowne dans le cadre du Plan de partenariat du parc Lansdowne :
a.
Procès-verbal de règlement avec la ZAC du Glebe, signé
par Paul Webber au nom de la ZAC du Glebe – Document 1;
b.
Procès-verbal de règlement avec l’Association
communautaire du Glebe (ACG) et l’Association communautaire d’Ottawa-Sud (ACOS),
signé par Barbara Sinclair au nom de l’ACG et de l’ACOS – Document 2;
c.
Procès-verbal de règlement avec les « résidents
d’Holmwood », signé par Eileen Costello au nom de ce groupe de résidents –
Document 3.
2.
Que le Conseil municipal approuve les modifications au
Règlement municipal no 2010-329 dans le formulaire présenté
ci-joint comme Document 4, en vue d’intégrer les changements acceptés dans le
cadre des procès-verbaux de règlement susmentionnés et de demander au Bureau du
greffier municipal et chef du contentieux de demander à son tour à la
Commission des affaires municipales de l’Ontario (CAMO) d’approuver le
Règlement municipal no 2010-329 tel que modifié.
BACKGROUND
The purpose of this report is to allow Planning Committee and Council
to give consideration to Minutes of Settlement that, if approved, would make
unnecessary a lengthy Ontario Municipal Board (OMB) hearing otherwise scheduled
to start on May 9, 2011 pertaining to the rezoning approved by Council in
September 2010 for the Lansdowne Partnership Plan. The proposed settlement was only concluded
late in the evening on Sunday April 10, 2011. This report is in camera as it
involves litigation against the City and further, the mediation was subject to
an ongoing confidentiality requirement by the OMB on all of the parties.
City Council on October 6, 2010 enacted By-law 2010-329 to amend the
zoning applying to Lansdowne Park to provide for the revitalization of
Lansdowne Park in accordance with the Lansdowne Partnership Plan approved by
Council on June 28, 2010.
Fourteen appeals were received to By‑law 2010-329 resulting in
the final decision on the Council approved zoning change resting with the
Ontario Municipal Board (OMB).
On February 11, 2011, the OMB held a Pre-hearing to set a date for the formal
OMB hearing (required to be held by the OMB to give consideration to the appeals),
to confirm the parties to the hearing and to confirm the issues to be addressed
at the hearing. Through the Pre-hearing,
agreement was reached amongst the appellants, the City and the Ottawa Sports
and Entertainment Group – OSEG (which was granted party status at the Pre-hearing
by the OMB) to have an OMB held mediation session prior to the full hearing
which was set to commence May 9, 2011.
Two of the appeals were formally withdrawn at the Pre‑hearing
leaving 12 appeals to be addressed by the OMB.
A four-day OMB Mediation Session was held from March 7, 2011 to March 11,
2011. Through the mediation, a framework
for Minutes of Settlement with those parties represented by legal counsel was
agreed to with agreement to further pursue negotiations amongst the parties in
an effort to resolve the 12 appeals to By-law 2010-329. These further negotiations now have resulted
in Minutes of Settlement being executed to address the appeals filed by the
Glebe BIA (Document 1), the Glebe Community Association and the Ottawa South
Community Association (Document 2) and individual appeals filed by several
residents along Holmwood Avenue – the “Holmwood Group” (Document 3). Three appeals filed by three individuals
remain outstanding. The City Clerk and
Solicitors Department will continue to pursue with these three appellants and
the OMB resolution of these appeals in whole or part prior to the scheduled May
9, 2010 OMB hearing.
DISCUSSION
Staff is recommending that City Council approve the Minutes of Settlement
attached as Documents 1, 2 and 3 and approve the modifications to By-law
2010-329 that are incorporated into a modified By-law 2010-329 attached as
Document 4. Staff is further
recommending that Council direct the City Clerk and Solicitor Department to request
that the OMB approve By-law 2010-329 as modified in accordance with Document 4 that
incorporates the changes that the parties agreed to make to this By-law in the Minutes
of Settlement.
The Minutes of Settlement address a number of items. These include, items to be addressed as part
of future processes to finalize the site plan approval given by Council on
November 22, 2010, matters related to construction including initiating the
Bank Street rehabilitation in 2011, managing construction impacts, providing
for interim landscaping and possible future rezoning to open space for lands along
Holmwood Avenue if residential development along the site’s Holmwood Avenue
frontage is not constructed in 10 years, and finally modifications to By‑law 2010-329
that was enacted by Council in October 2010.
The major element addressed through the Minutes of Settlement was the removal
of the mid-rise residential development along the north edge of the site and a reduction
in height for the mixed use building proposed for the south east corner of Bank
Street and Holmwood Avenue from 14 storeys to 12 storeys. The following
summarizes the specifics of the matters addressed through the Minutes of
Settlement.
1. Future Processes
The items dealing with future processes are focused principally on
providing for community involvement and engagement in developing the various
operational plans for traffic, parking, transit, shuttles and Transportation
Demand Measures (TDM), and community involvement in determining the programming
for the urban park. As well, the Minutes
provide for clear commitments by the City and OSEG to ensure development will
respond to various development related directions set out in the conditions
approved as part of Council’s approval in November 2010 of the Integrated Site Plan
for the Lansdowne revitalization.
2.
Construction
Related Matters
The items related to construction matters include a commitment to begin
the Bank Street Reconstruction along its entire length through the Glebe in
2011 to be completed in 2012, providing financial support to both the BIA and
the community groups to manage construction impacts associated with the Bank Street
Reconstruction through promotions, advertisements, advisories etc. (to complement
any initiatives of the City as part of the City’s construction project work). This support would be subject to the BIA and
community groups obtaining prior approval from the City for any initiatives they
wish to pursue.
3.
Holmwood
Avenue
The items addressed related to Holmwood Avenue provide for the area
along Holmwood Avenue, that under the Lansdowne Revitalization Plan is to be
developed with low profile street related residential, to be landscaped if the
residential development does not commence within one year of the completion of
the commercial buildings adjacent to this area.
The Minutes further provide for the City to initiate a rezoning of these
lands and dedication of these lands as parkland should residential development
not be commenced and completed to a defined level within 10 years.
4.
Zoning
Modifications
The modifications to the zoning focus on the following matters:
·
Providing greater specificity in By-law
2010-329 for certain elements to ensure development occurs in accordance with
the development program reflected on the Integrated Site Plan approved by Council
in November 2010. These relate to
matters dealing with development along the Holmwood Avenue edge, access and
parking issues, and to limit where certain uses (nightclubs and roof top
patios) could locate.
·
Reducing maximum permitted building heights
in certain areas of the site and providing greater specificity for permitted
heights for other areas of the site.
·
Eliminating the mid-rise residential
that was proposed above the two-storey commercial buildings adjacent to the
street oriented residential along Holmwood Avenue.
·
Rezoning the area to be developed as the
urban park along the Queen Elizabeth Driveway to an Open Space (O1S) Subzone rather
than having it included as part of the Major Leisure Facility (L2C) Subzone as
was set out in the Council enacted By-law 2010-329 to better reflect the
proposed use of this area of the site as an urban park.
The Minutes of Settlement and the resulting modifications to the zoning
have been negotiated in good faith between the parties with the common
objective of resolving appeals so as to avoid the need for a prolonged OMB
hearing. The commitments given by the
City through the Minutes of Settlement and the zoning changes agreed to meet
the requirements of the City and OSEG for the Lansdowne Partnership Plan and allows
for the project to remain within the project business plan that was approved by
Council in June 2010.
The proposed zoning modifications will continue to accommodate the
overall development program while providing the additional specificity and
assurances that the appellants who are parties to the Minutes of Settlement considered
important to have reflected in the zoning to ensure that the Council approved
development program would be implemented as proposed. Staff is in agreement
with the proposed modifications and supports the modifications to the zoning
that are reflected in the modified By‑law 2010-329 attached as Document
4.
In view of the foregoing, staff are recommending that the Minutes of Settlement
(Documents 1, 2 and 3) be approved by Council along with the modified By-law 2010-329
(Document 4), and that the City Clerk and Solicitor Department request that the
OMB approve By‑law 2010-329 as modified in accordance with Document 4 at
the hearing scheduled for May 9, 2011.
The three remaining appeals that have not been resolved through the Minutes
of Settlement, if they are not resolved prior to the May 9 OMB hearing, would
also be considered by the OMB at the scheduled hearing. However, given that many of the issues which
were common to all the appeals will have been addressed through the Minutes of Settlement
and modifications to the zoning, staff would expect that the hearing to address
the remaining appeals could be focused and shortened considerably from what
would otherwise be the case to allow final approval to be given to the zoning
for Lansdowne in a timely manner in early summer. This would allow the Site Plan, given Stage 1
approval by Council in November 2010, to be finalized through the Stage 2
approval. This would set the stage for
finalizing project agreements and beginning construction.
RURAL IMPLICATIONS
N/A
CONSULTATION
N/A
COMMENTS BY THE WARD COUNCILLOR(S)
N/A
LEGAL/RISK MANAGEMENT IMPLICATIONS:
The City Clerk and Solicitor Department together with external legal
counsel from Borden Ladner Gervais LLP are supportive of the proposed
settlement of this matter as set out in this report and were actively involved
in the preparation of the Minutes of Settlement. They acted on the City’s behalf in the
mediation of this matter that commenced on March 7, 2011 that was presided over
by Mr. James McKenzie, Vice-Chair of the Ontario Municipal Board. Throughout that process up until such time as
a settlement is concluded, if applicable, all parties involved in the mediation
have been operating under a confidentiality requirement as directed by the
mediator. The Ottawa Sports and
Entertainment Group (OSEG) was also represented by legal counsel throughout the
mediation and participated actively.
Should this proposed settlement be approved it will allow all of the
major parties to this litigation to resolve in a cooperative and productive
fashion what would otherwise have been a lengthy and contentious five-week
Ontario Municipal Board (OMB) hearing.
Should a hearing be required to deal with the three remaining
appellants, it is expected to take less than one week.
CITY STRATEGIC PLAN
N/A
TECHNICAL IMPLICATIONS
N/A
FINANCIAL IMPLICATIONS
The costs of assisting
the BIA and Community Groups during the redevelopment of Bank Street can be
accommodated within the capital budget approved by Council this year.
Should there be a requirement for funds beyond what is available in the capital project, a report would be brought
forward to Council that would identify a source for any required additional
funds up to the maximum set out in the Minutes of Settlement with the BIA
(Document 1) and the minutes of settlement with the community groups (Document
2).
The requirement and associated cost of any additional
landscaping required along Holmwood Avenue should residential development not
commence within one year of completion of the adjacent commercial development
(as provided for in the Minutes of Settlement with the Holmwood Group –
Document 3) will not be known until 2015.
At this time, if it is determined that the construction of this
residential development will not begin within this one year period, a budget
and source of funds for the work will be identified.
The changes to the zoning on the Lansdowne site could
potentially impact the revenues that were to be raised from the sale of air
rights. As the process for selling the air rights is not yet complete, a
report will be presented to Council on the results detailing any change in the
revenues the City would receive.
SUPPORTING DOCUMENTATION
Document 1 – Executed Minutes of Settlement with Bank Street BIA
Document 2 – Executed Minutes of Settlement with GCA and OSCA
Document 3 – Executed Minutes of Settlement with the “Holmwood Group”
Document 4 – Modified By-law 2010-329.
DISPOSITION
That the City Clerk and Solicitors Department request the OMB to
approved By-law 2010-329 as modified in accordance with Document 4 at the OMB
hearing scheduled for May 9, 2011
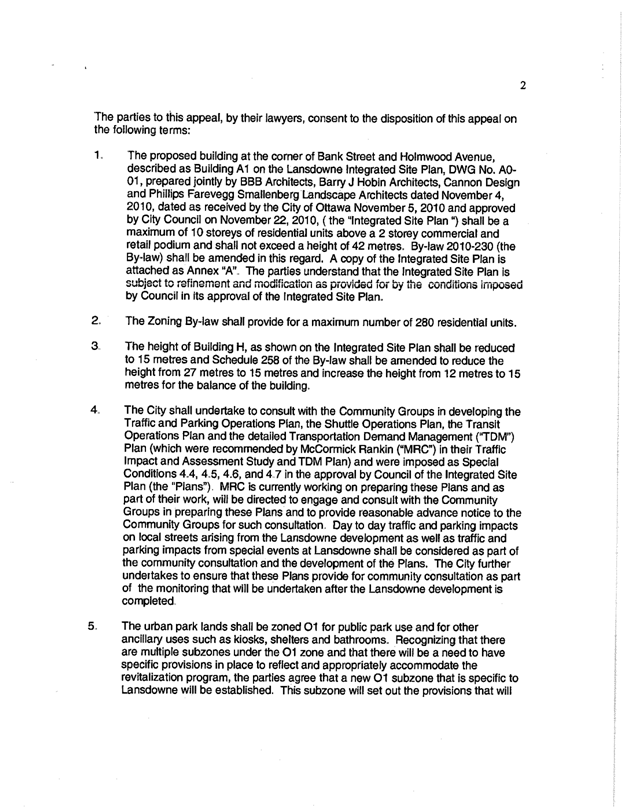
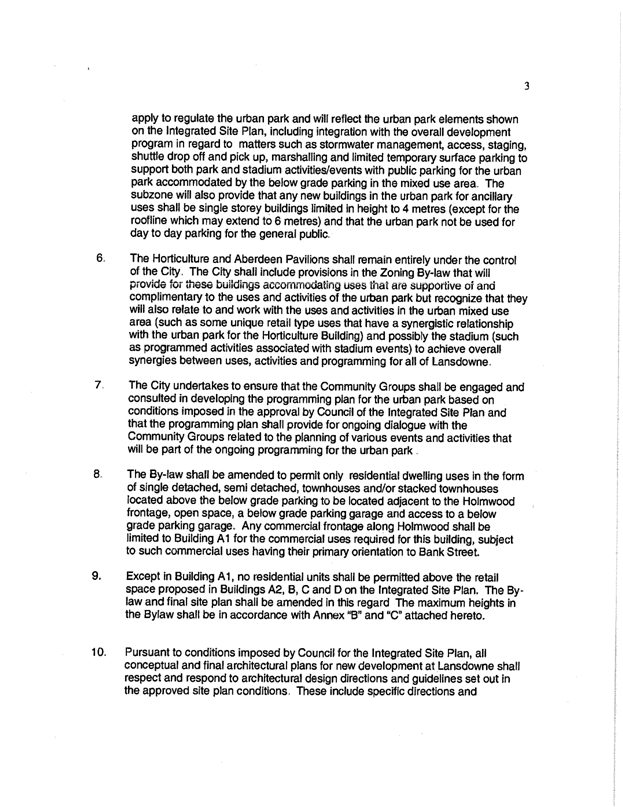
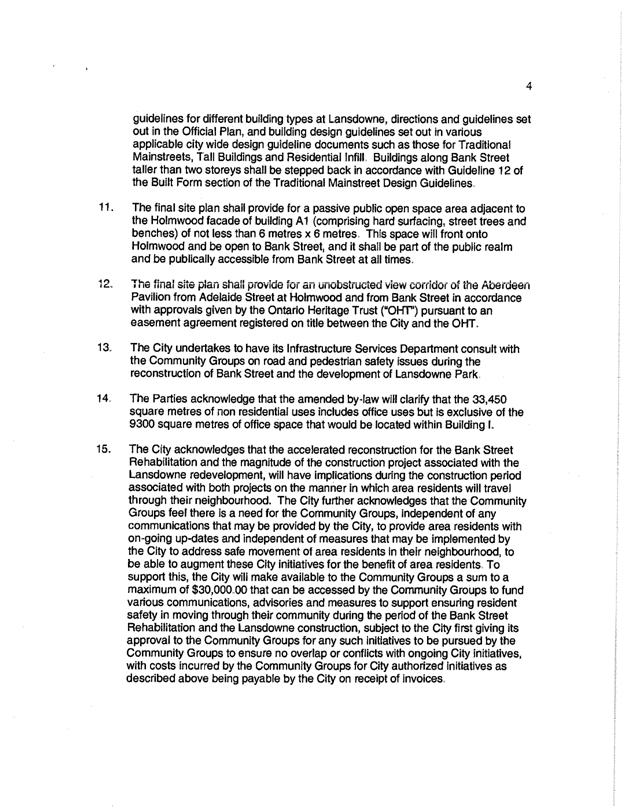
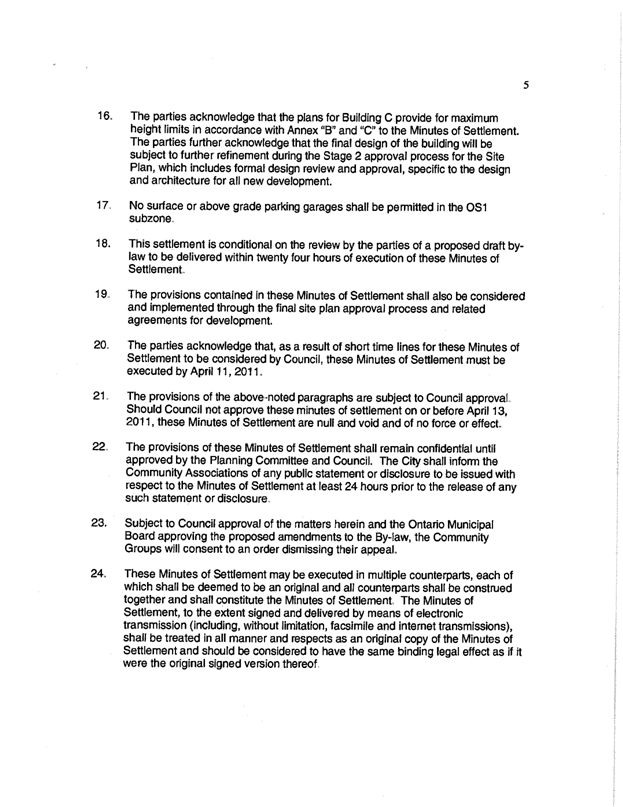
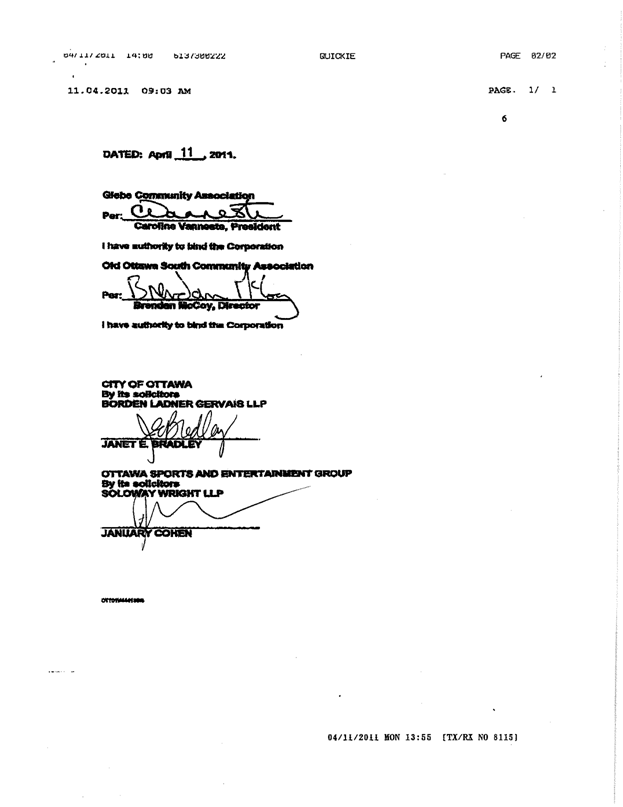
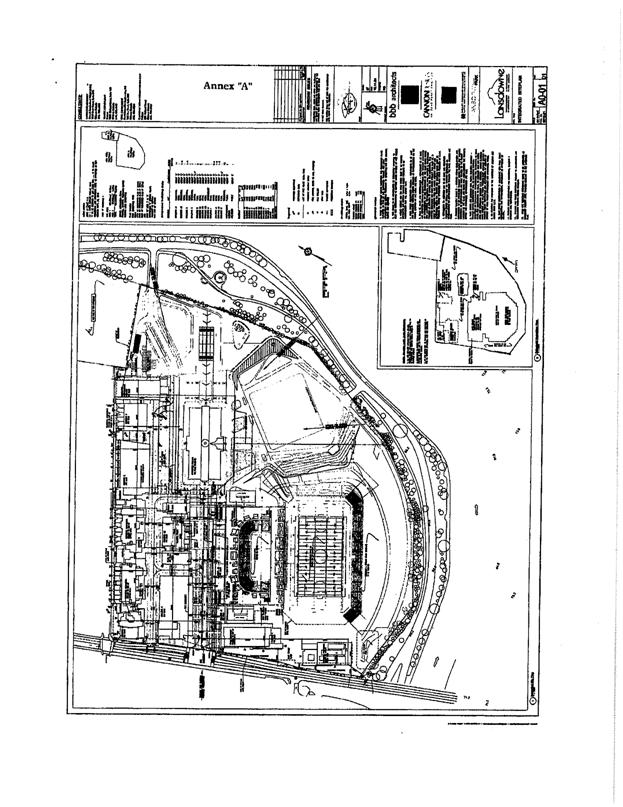
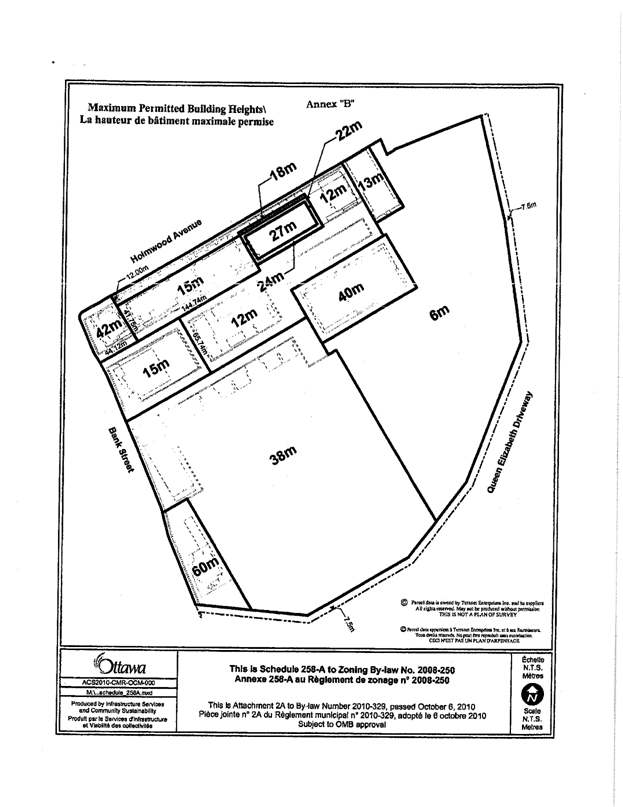
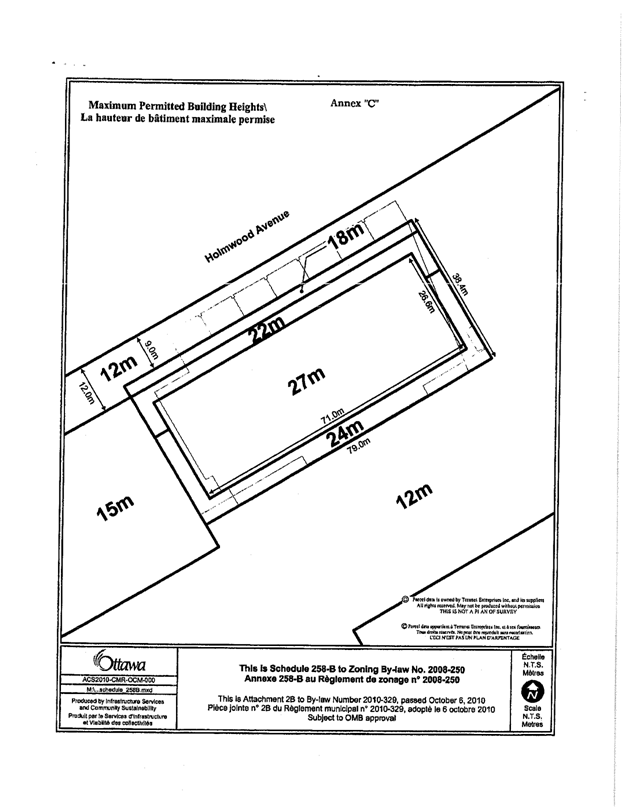
EXECUTED MINUTES OF SETTLEMENT WITH THE
“HOLMWOOD GROUP”
BY-LAW NO. 2010 - 329
A by-law of the City of Ottawa
to repeal By-law No. 2010-314 and to amend By-law No. 2008-250 of the City of
Ottawa to change the zoning of lands which are the subject of PEC Agenda 80,
Item 5, Report Reference Number ACS2010-ICS-PGM-0154.
The Council of the City of
Ottawa, pursuant to Section 34 of the Planning Act, R.S.O.1990, enacts as
follows:
1. By-law
No. 2010-314 entitled “A by-law of the City of Ottawa to amend By-law No.
2008-250 of the City of Ottawa to change the zoning of lands which are the
subject of PEC Agenda 80, Item 5, Report Reference Number ACS2010-ICS-PGM-0154”
is hereby repealed.
2. The
Zoning Map of By-law No. 2008-250, entitled the “City of Ottawa Zoning By-law”
is amended by rezoning the lands shown on Attachment 1 to this by-law as
follows:
(a)
Area A is rezoned from L2[338] F(1.5) to L2C[338]S258-h;
(b)
Area B is rezoned from L2[338] F(1.5) to L2 F(1.5);
(c)
Area C is rezoned from L2[338] F(1.5) to L1; and,
(d) Area
D is rezoned from L2[338]F(1.5) to O1S S258.
3. The
Zoning Map of the said By-law No. 2008-250 is amended by removing the heritage
overlay from the lands shown on Attachment 1 to this by-law.
4. Sections
176 of the said By-law No. 2008-250 is amended by adding the following new
subzone:
L2C SUBZONE – LANSDOWNE
(3) In the L2C Subzone,
(a) The following uses are permitted provided
they are located on the same lot as a permitted
use listed under subsection 175(1):
Non-residential Uses:
amusement centre
animal care establishment
animal hospital
artist studio
bank
bank machine
bar
catering establishment
cinema with a maximum of 10 theatres
convenience store
farmers’ market
home-based business, see Part 5, Section 127
home-based day care, se Part 5, Section 129
hotel
instructional facility
medical facility
municipal service centre
night club
office
below grade parking garage
personal service business
post office
production studio
research and development center
restaurant
retail food store
retail store
service and repair shop
small batch brewery, see Part 3, Section 89
training centre
Residential Uses:
dwelling units, as per (e), (f), and (g) below
residential care facility
retirement home
(b) Non-residential
uses listed under subsection 176(3)(a) and located outside of buildings
designated under the Ontario Heritage Act are limited to a total cumulative
gross leasable floor area (GLFA) of 33,450 sq m.
(c) A
further total cumulative GLFA of 9,300 sq m may be occupied by Office uses
provided these are located within a building designed predominately as an
office building fronting onto Bank Street.
(d) In the
L2C Subzone a building is considered to front onto a public street when any
wall of that building faces a public street and no part of that wall is
separated from that public street by another building.
(e) The maximum number of dwelling units permitted is 280.
(f) Residential uses are only permitted in buildings either fronting directly onto Holmwood Avenue or fronting directly onto Bank Street.
(g) Buildings fronting directly onto only Holmwood Avenue that are located within the area shown on Schedule 258 where building heights are limited to 12 m may only be used for residential purposes. More specifically, these buildings must comprise dwelling units oriented to and facing Holmwood Avenue in the form of detached dwellings, semi-detached dwellings, multiple attached dwellings and/or stacked dwellings located above a below grade parking structure and no other uses except landscaped open space and a driveway access to the below grade parking structure are permitted in this area.
(h) An
open space area measuring a minimum 6 m by 6 m to be used for hard surface
landscaping as part of the public realm accessible to the public shall be
provided adjacent to the Holmwood Avenue property line and behind the Bank
Street facade of a building at the southeast corner of Bank Street and Holmwood
Avenue.
The
building located at the southeast corner of Bank Street and Holmwood Avenue
shall have a maximum of 12 storeys
comprising a 2storey commercial and retail podium with 10 storeys of
residential dwelling units above.
(i) Commercial buildings located adjacent to that area of the
lot where the only permitted uses are residential as set out in (g) shall not
be permitted to accommodate in whole or part a nightclub and shall not be
permitted to have any commercial outdoor rooftop patios.
(j) For
buildings fronting onto Bank Street the ground floor, excluding lobby areas for
upper floor uses must accommodate one or more permitted non-residential uses.
(k) Table
175 does not apply.
(l) Minimum
required setbacks are as follows:
(i) from a lot line abutting Bank Street: 3
m;
(ii) from
a lot line abutting Holmwood Avenue: 3 m to be used only as a landscaped front
yard. The 3 m setback does not apply to
buildings designated under the Ontario Heritage Act; and
(iii) from
a lot line abutting the Queen Elizabeth Driveway and as set out on Schedule
258: 7.5 m except for small scale pavilion buildings accommodating uses that
are accessory to uses in the L2C subzone or are ancillary to and / or
associated with the urban park and in accordance with the Urban Park
Programming Plan that is to be developed and approved by the City as set out in
the conditions of site plan approval given by Council on November 22, 2010.
(m) Maximum
permitted building heights: as set out on Schedule 258.
(n) Section
101, Table 101 and Section 104 do not apply and in the L2C Subzone the minimum
required total number of parking spaces for all residential and non-residential
uses in both the L2C subzone and adjacent O1S subzone is 1230, and,
(i) a
minimum of 1200 of these parking spaces must be located in a below grade parking
garage in the L2C subzone and to provide greater specificity, no at grade or above grade parking garage, which
are not permitted uses in the L2C subzone, shall be established;
(ii) required
parking for each residential use must be calculated at a minimum rate of 0.5
spaces per dwelling unit; and,
(iii) despite
clause 100(1)(a) all of the parking spaces not set aside for residential uses
may be shared amongst all the non-residential uses on the lot in both the L2C
and O1S subzones.
(o) Section
113 does not apply and loading space requirements will be determined through
Site Plan Control Approval.
(p) The only driveway permitted to provide
vehicular access from Holmwood Avenue is to provide access to a below grade
parking garage. No other vehicular access points, except to allow for emergency
access by emergency vehicles, is permitted off Holmwood Avenue.
(q) The
only vehicles permitted to access and egress the below grade parking garage
from Holmwood are limited to vehicles using the below grade residential
parking.
In
addition, up to 300 public parking spaces located in a controlled access area
in the below grade parking garage and associated exclusively with commercial
and retail uses may exit the below grade parking onto Holmwood during a major
stadium, arena and/or urban park event (defined as a minimum 15,000 person
capacity event) and for a maximum three hour period prior to and after such an
event with this operational requirement being set out in the Site Plan
Agreement associated with the redevelopment of the lands.
(r) No
vehicles associated with stadium, arena or other events at Lansdowne shall be
permitted to access the site from Holmwood Avenue or to exit the site onto
Holmwood Avenue.
(s) Uses
for the Horticulture building are limited to uses permitted by Section 175,
uses accessory or ancillary to uses and activities within the adjacent O1S
subzone and the following additional uses permitted in the L2C subzone provided
such uses are supportive and complementary so as to be compatible with both the
activities and uses within the O1S and L2C subzones:
artist studio
farmers’ market
instructional facility
municipal service centre
office
production Studio
restaurant
retail food store
retail store
service and repair shop
training centre
(t) Lands within the L2C subzone and adjacent O1S subzone shall
be considered one lot for by-law purposes.
5. Section
180 of the said By-law No. 2008-250 is amended by adding the following new
subzone
O1S SUBZONE
- LANSDOWNE
(19) In the O1S subzone,
(a) the
following additional uses are permitted:
stormwater management facility to
serve lands located within both the O1S and L2C
subzones;
temporary
surface loading and temporary surface parking to support temporary uses,
activities and/or events within both the O1S and L2C subzones provided areas
for temporary loading and temporary parking are not designed specifically for
this purpose and that no at grade or above grade parking garage, which are not
permitted uses in the O1S subzone, be established;
shuttle
bus drop off and pick up to support uses and activities within both the O1S and L2C subzones; and
ancillary
and accessory uses to the L2C subzone in accordance with the Urban Park
Programming Plan that is to be developed and approved by the City as set out in
the conditions of site plan approval given by Council on November 22, 2010.
(b) Uses
permitted by Section 175 and uses accessory or ancillary to uses and activities
within the adjacent L2C subzone that are complementary and supportive so as to
have a compatible relationship with
either or both the activities and uses within the O1S and L2C subzones are
permitted for the Aberdeen Pavilion.
(c) Buildings
and structures are limited in height to the heights shown on Schedule 258.
(d) With
the exception of the Aberdeen Pavilion, all accessory and ancillary uses
located within buildings shall locate within buildings with no more than 1
storey that has a height for that storey of a maximum of 4 m with the roof of
such building being within the 6 m height limit shown on Schedule 258.
(e) Notwithstanding Table 179, small scale
pavilion buildings accommodating non-residential uses that are ancillary to and
/ or associated with the urban park as set out (a) and (d) may be located
within the required 7.5 m setback from the Queen Elizabeth Driveway.
(f) Elements
that are public art elements are exempt from the height limits shown on
Schedule 258 and the height limits set out in Section 55 for accessory
structures.
(g) Lands
within the O1S subzone and adjacent L2C subzone shall be considered one lot for
by-law purposes.
6. Exception
[338] of the said By-law No. 2008-250 is amended by deleting all of the
existing text and replacing it with the following:
(a) In Column II the text LC2[338]S258-h;
and,
(b) In Column V the text:
The
holding symbol may not be removed until:
(i)
Stage 1 Site Plan
Approval consistent with the development proposal that reflects the Master Plan
and required modifications approved by Council on June 28, 2010 for the overall
development of Lansdowne has been obtained; and,
(ii)
All required
heritage approvals have been obtained.
7. Part
17, Schedules, of the said By-law No. 2008-250 is amended by adding Attachment
2a and Attachment 2b to this by-law as Schedule 258a and Schedule 258b.
ENACTED AND PASSED this 6th day of October, 2010.
CITY CLERK
MAYOR
BY-LAW
NO. 2010 - 329
-o-o-o-o-o-o-o-o-o-o-o-o-o-o-o-o-o-o-o-o-o-
A by-law of the City of Ottawa
to repeal By-law No. 2010-314 and to amend By-law No. 2008-250 of the City of
Ottawa to change the zoning of lands which are the subject of PEC Agenda 80,
Item 5, Report Reference Number ACS2010-ICS-PGM-0154.
-o-o-o-o-o-o-o-o-o-o-o-o-o-o-o-o-o-o-o-o-o-
Enacted by City Council at its
meeting of October 6, 2010
-o-o-o-o-o-o-o-o-o-o-o-o-o-o-o-o-o-o-o-o-o-
LEGAL SERVICES
MC/rb – G04-01-2010-10-06
COUNCIL AUTHORITY:
City Council September 22, 2010
PEC Report No. 76, Item 5











